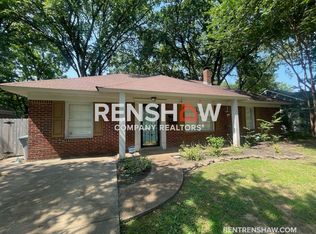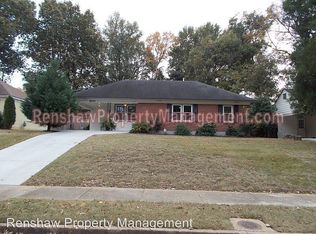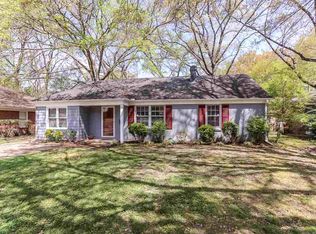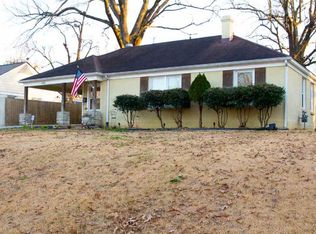Sold for $212,000
$212,000
5050 New Castle Rd, Memphis, TN 38117
3beds
996sqft
Single Family Residence
Built in 1954
7,840.8 Square Feet Lot
$209,100 Zestimate®
$213/sqft
$1,400 Estimated rent
Home value
$209,100
$199,000 - $220,000
$1,400/mo
Zestimate® history
Loading...
Owner options
Explore your selling options
What's special
Adorable cottage in fantastic location in the heart of Colonial Acres. 3br 1 bath with attached 1 car carport. Close to family park,dog park,grocery stores ,restaurants and more. Hardwood floors, Fenced back yard with Deck.
Zillow last checked: 8 hours ago
Listing updated: October 31, 2025 at 03:08pm
Listed by:
Helen Akin,
Crye-Leike, Inc., REALTORS
Bought with:
Tracie Gaia
BHHS McLemore & Co., Realty
Source: MAAR,MLS#: 10205107
Facts & features
Interior
Bedrooms & bathrooms
- Bedrooms: 3
- Bathrooms: 1
- Full bathrooms: 1
Primary bedroom
- Features: Hardwood Floor, Smooth Ceiling
- Level: First
- Area: 132
- Dimensions: 11 x 12
Bedroom 2
- Features: Hardwood Floor, Smooth Ceiling
- Level: First
- Area: 110
- Dimensions: 10 x 11
Bedroom 3
- Features: Hardwood Floor, Smooth Ceiling
- Level: First
- Area: 110
- Dimensions: 10 x 11
Primary bathroom
- Features: Separate Shower, Tile Floor
Dining room
- Area: 64
- Dimensions: 8 x 8
Kitchen
- Features: Pantry
- Dimensions: 0 x 0
Living room
- Features: LR/DR Combination
- Area: 165
- Dimensions: 11 x 15
Heating
- Central, Natural Gas
Cooling
- Central Air
Appliances
- Included: Gas Water Heater, Cooktop, Dishwasher, Disposal, Gas Cooktop, Range/Oven
- Laundry: Laundry Closet
Features
- All Bedrooms Down, Renovated Bathroom, Smooth Ceiling, 2nd Bedroom, 3rd Bedroom, Dining Room, Kitchen, Living Room, Primary Bedroom, Square Feet Source: AutoFill (MAARdata) or Public Records (Cnty Assessor Site)
- Flooring: Hardwood
- Windows: Storm Window(s), Wood Frames, Window Treatments
- Attic: Pull Down Stairs
- Has fireplace: No
Interior area
- Total interior livable area: 996 sqft
Property
Parking
- Total spaces: 1
- Parking features: Driveway/Pad, Storage
- Covered spaces: 1
- Has uncovered spaces: Yes
Features
- Stories: 1
- Patio & porch: Porch, Deck
- Pool features: None
- Fencing: Wood
Lot
- Size: 7,840 sqft
- Dimensions: 64 x 120
- Features: Landscaped, Some Trees
Details
- Parcel number: 067009 00021
Construction
Type & style
- Home type: SingleFamily
- Architectural style: Traditional
- Property subtype: Single Family Residence
Materials
- Brick Veneer
- Foundation: Slab
- Roof: Composition Shingles
Condition
- New construction: No
- Year built: 1954
Utilities & green energy
- Utilities for property: Cable Available
Community & neighborhood
Security
- Security features: Smoke Detector(s)
Location
- Region: Memphis
- Subdivision: Glen Park 3rd Addition
Other
Other facts
- Price range: $212K - $212K
Price history
| Date | Event | Price |
|---|---|---|
| 10/31/2025 | Sold | $212,000-1.4%$213/sqft |
Source: | ||
| 10/2/2025 | Pending sale | $215,000$216/sqft |
Source: | ||
| 9/5/2025 | Listed for sale | $215,000$216/sqft |
Source: | ||
| 5/26/2023 | Sold | $215,000+7.5%$216/sqft |
Source: | ||
| 5/5/2021 | Sold | $200,000+18.4%$201/sqft |
Source: | ||
Public tax history
| Year | Property taxes | Tax assessment |
|---|---|---|
| 2025 | $2,799 +34.2% | $53,100 +67.6% |
| 2024 | $2,086 +8.1% | $31,675 |
| 2023 | $1,930 | $31,675 |
Find assessor info on the county website
Neighborhood: East Memphis-Colonial-Yorkshire
Nearby schools
GreatSchools rating
- 4/10Sea Isle Elementary SchoolGrades: PK-5Distance: 0.5 mi
- 6/10Colonial Middle SchoolGrades: 6-8Distance: 0.6 mi
- 3/10Overton High SchoolGrades: 9-12Distance: 1.4 mi
Get pre-qualified for a loan
At Zillow Home Loans, we can pre-qualify you in as little as 5 minutes with no impact to your credit score.An equal housing lender. NMLS #10287.
Sell with ease on Zillow
Get a Zillow Showcase℠ listing at no additional cost and you could sell for —faster.
$209,100
2% more+$4,182
With Zillow Showcase(estimated)$213,282



