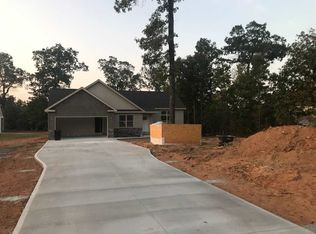Move in ready, 3 bedroom, 2 bath, one story home with brick front on level 1.14 acres and a 2 car attached garage. Wrap around front porch, hardwood floors in living room and hallway, tile floor in kitchen and baths, laminate floors in master bedroom, 72" tall windows in all rooms. Master bedroom has double sinks with tub and separate shower. All appliances remain, mostly new shutters, fenced yard, 10x12 storage building. Price includes tax ID 6-42-00-121.05 with house and 6-42-00-121.04 vacant lot to left when facing house.
This property is off market, which means it's not currently listed for sale or rent on Zillow. This may be different from what's available on other websites or public sources.
