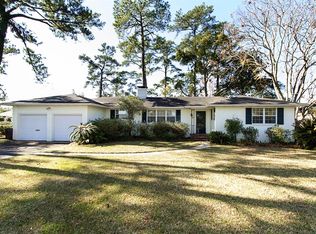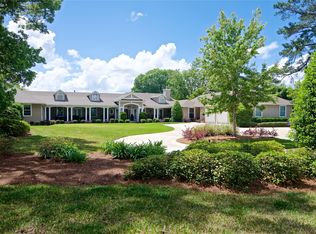This home has a fabulous floor plan and most rooms have water views. The property has 148' of waterfront privacy on Pirate's Cove with lush landscaping. Many rooms have 10' ceilings and others have 9' ceilings. The large inviting foyer opens to the living room. Home has beautiful sun room, family room and office. The home has lots of windows to let in natural light. The backyard is a paradise with a large pool, covered porch with summer kitchen and gazebo. Docks with 5,000 lb & 10,000 lb boat lifts. Includes a generator, too. Walk to Florida Yacht Club.
This property is off market, which means it's not currently listed for sale or rent on Zillow. This may be different from what's available on other websites or public sources.

