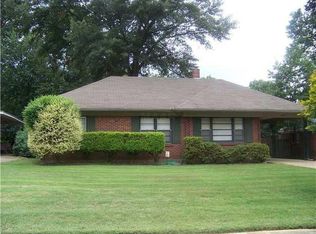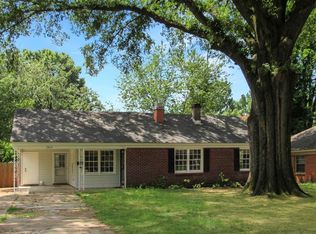Sold for $320,000
$320,000
5051 Dee Rd, Memphis, TN 38117
3beds
1,869sqft
Single Family Residence
Built in 1954
7,405.2 Square Feet Lot
$313,500 Zestimate®
$171/sqft
$1,837 Estimated rent
Home value
$313,500
$295,000 - $332,000
$1,837/mo
Zestimate® history
Loading...
Owner options
Explore your selling options
What's special
Stunning East Memphis renovation with style & lots of space! The standout gourmet kitchen features granite counters, new cabinets, tile backsplash, gas cooktop, separate oven & stainless appliances. A spacious primary suite boasts a luxury bath, while a massive secondary bedroom offers endless possibilities—bonus room, office, or gym! Split bedroom plan. Renovated hall bath. Bright & airy home with plantation shutters, an open floor plan, and a fenced backyard oasis featuring a large covered patio & firepit. Covered patio could be used as a carport. Perfect for entertaining! Double-wide driveway & extra storage!
Zillow last checked: 8 hours ago
Listing updated: June 25, 2025 at 06:44am
Listed by:
Jessica M Brown,
REMAX Experts
Bought with:
Robin Black
Crye-Leike, Inc., REALTORS
Source: MAAR,MLS#: 10192843
Facts & features
Interior
Bedrooms & bathrooms
- Bedrooms: 3
- Bathrooms: 2
- Full bathrooms: 2
Primary bedroom
- Features: Walk-In Closet(s), Carpet
- Level: First
- Area: 260
- Dimensions: 13 x 20
Bedroom 2
- Features: Walk-In Closet(s), Shared Bath, Carpet
- Level: First
- Area: 230
- Dimensions: 10 x 23
Bedroom 3
- Features: Shared Bath, Carpet
- Level: First
- Area: 121
- Dimensions: 11 x 11
Primary bathroom
- Features: Double Vanity, Tile Floor, Full Bath
Dining room
- Features: Separate Dining Room
- Area: 126
- Dimensions: 9 x 14
Kitchen
- Features: Updated/Renovated Kitchen, Pantry
- Area: 80
- Dimensions: 8 x 10
Living room
- Features: Separate Living Room
- Area: 253
- Dimensions: 11 x 23
Den
- Area: 81
- Dimensions: 9 x 9
Heating
- Central, Natural Gas
Cooling
- Central Air, Ceiling Fan(s)
Appliances
- Included: Gas Water Heater, Self Cleaning Oven, Cooktop, Gas Cooktop, Disposal, Dishwasher, Microwave
- Laundry: Laundry Room
Features
- All Bedrooms Down, Primary Down, Split Bedroom Plan, Renovated Bathroom, Luxury Primary Bath, Double Vanity Bath, Full Bath Down, Walk-In Closet(s), Living Room, Dining Room, Den/Great Room, Kitchen, Primary Bedroom, 2nd Bedroom, 3rd Bedroom, 2 or More Baths, Laundry Room, Storage
- Flooring: Part Hardwood, Part Carpet, Tile
- Doors: Storm Door(s)
- Windows: Wood Frames
- Attic: Pull Down Stairs,Attic Access
- Has fireplace: No
Interior area
- Total interior livable area: 1,869 sqft
Property
Parking
- Total spaces: 1
- Parking features: Driveway/Pad, Storage
- Covered spaces: 1
- Has uncovered spaces: Yes
Features
- Stories: 1
- Patio & porch: Covered Patio
- Exterior features: Sidewalks
- Pool features: None
- Fencing: Wood,Wood Fence,Chain Fence
Lot
- Size: 7,405 sqft
- Dimensions: 64 x 120
- Features: Some Trees, Level, Landscaped
Details
- Additional structures: Storage
- Parcel number: 067012 00009
Construction
Type & style
- Home type: SingleFamily
- Architectural style: Traditional
- Property subtype: Single Family Residence
Materials
- Brick Veneer
- Foundation: Slab
- Roof: Composition Shingles
Condition
- New construction: No
- Year built: 1954
Utilities & green energy
- Sewer: Public Sewer
- Water: Public
Community & neighborhood
Security
- Security features: Dead Bolt Lock(s), Wrought Iron Security Drs
Location
- Region: Memphis
- Subdivision: Glen Park 3rd Addition
Other
Other facts
- Price range: $320K - $320K
- Listing terms: Conventional,FHA,VA Loan
Price history
| Date | Event | Price |
|---|---|---|
| 6/13/2025 | Sold | $320,000$171/sqft |
Source: | ||
| 4/27/2025 | Pending sale | $320,000$171/sqft |
Source: | ||
| 4/22/2025 | Listed for sale | $320,000$171/sqft |
Source: | ||
| 4/14/2025 | Pending sale | $320,000$171/sqft |
Source: | ||
| 3/26/2025 | Listed for sale | $320,000+25.5%$171/sqft |
Source: | ||
Public tax history
| Year | Property taxes | Tax assessment |
|---|---|---|
| 2024 | $3,834 +8.1% | $58,225 |
| 2023 | $3,547 | $58,225 |
| 2022 | -- | $58,225 |
Find assessor info on the county website
Neighborhood: East Memphis-Colonial-Yorkshire
Nearby schools
GreatSchools rating
- 4/10Sea Isle Elementary SchoolGrades: PK-5Distance: 0.4 mi
- 6/10Colonial Middle SchoolGrades: 6-8Distance: 0.6 mi
- 3/10Overton High SchoolGrades: 9-12Distance: 1.3 mi

Get pre-qualified for a loan
At Zillow Home Loans, we can pre-qualify you in as little as 5 minutes with no impact to your credit score.An equal housing lender. NMLS #10287.

