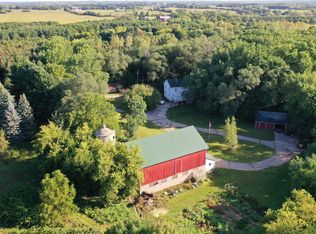Sold
$1,250,000
5051 Grandview Rd, Larsen, WI 54947
5beds
1,664sqft
Single Family Residence
Built in 1932
167.9 Acres Lot
$1,057,200 Zestimate®
$751/sqft
$2,278 Estimated rent
Home value
$1,057,200
$793,000 - $1.43M
$2,278/mo
Zestimate® history
Loading...
Owner options
Explore your selling options
What's special
Lovely Farmhouse with 167.90 acres in the Fox River Valley. The property consists of a meticulously maintained home, barn, outbuildings, and garage. Hunt abundant deer, turkey, geese, ducks. Excellent trapping property. All of this 20 minutes from Appleton with ultimate privacy. Farm home is 5BR/2.5BA with original hardwood and trim, sauna, vault, wood stove and LP forced air furnace. This is a rare opportunity of a vast contiguous and mainly high ground acreage for this area. Ultra low taxes via the MFL program and professional timber management. Located in the Winneconne School District. Beautiful garden and apple orchard.
Zillow last checked: 8 hours ago
Listing updated: November 11, 2024 at 02:01am
Listed by:
Dave Schutt 920-251-7015,
Whitetail Properties Real Estate, LLC
Bought with:
Dave Schutt
Whitetail Properties Real Estate, LLC
Source: RANW,MLS#: 50247728
Facts & features
Interior
Bedrooms & bathrooms
- Bedrooms: 5
- Bathrooms: 2
- Full bathrooms: 2
- 1/2 bathrooms: 1
Bedroom 1
- Level: Main
- Dimensions: 12x12
Bedroom 2
- Level: Upper
- Dimensions: 14x12
Bedroom 3
- Level: Upper
- Dimensions: 13x12
Bedroom 4
- Level: Upper
- Dimensions: 10x10
Bedroom 5
- Level: Upper
- Dimensions: 12x08
Other
- Level: Main
- Dimensions: 13x13
Kitchen
- Level: Main
- Dimensions: 12x10
Living room
- Level: Main
- Dimensions: 20x13
Other
- Description: 4 Season Room
- Level: Main
- Dimensions: 09x10
Heating
- Forced Air
Cooling
- Forced Air, Central Air
Appliances
- Included: Dryer, Range, Refrigerator, Washer
Features
- Formal Dining
- Flooring: Wood/Simulated Wood Fl
- Basement: Full
- Number of fireplaces: 1
- Fireplace features: One, Free Standing
Interior area
- Total interior livable area: 1,664 sqft
- Finished area above ground: 1,664
- Finished area below ground: 0
Property
Parking
- Total spaces: 5
- Parking features: Detached
- Garage spaces: 5
Accessibility
- Accessibility features: 1st Floor Bedroom, Door Open. 29 In. Or More, Hall Width 36 Inches or More, Level Drive, Level Lot, Low Pile Or No Carpeting
Features
- Patio & porch: Deck, Patio
- Waterfront features: River
- Body of water: Arrowhead River
Lot
- Size: 167.90 Acres
- Features: Wooded
Details
- Parcel number: 0060756, 0280717, 0060513, 0060516, +
- Zoning: Agricultural
- Special conditions: Arms Length
Construction
Type & style
- Home type: SingleFamily
- Architectural style: Farmhouse
- Property subtype: Single Family Residence
Materials
- Vinyl Siding
- Foundation: Stone
Condition
- New construction: No
- Year built: 1932
Utilities & green energy
- Sewer: Conventional Septic
- Water: Well
Community & neighborhood
Location
- Region: Larsen
Price history
| Date | Event | Price |
|---|---|---|
| 4/6/2023 | Listing removed | -- |
Source: RANW #50247728 Report a problem | ||
| 4/6/2023 | Pending sale | $1,349,000+7.9%$811/sqft |
Source: RANW #50247728 Report a problem | ||
| 4/5/2023 | Sold | $1,250,000-7.3%$751/sqft |
Source: RANW #50247728 Report a problem | ||
| 1/16/2023 | Contingent | $1,349,000$811/sqft |
Source: | ||
| 7/5/2022 | Listed for sale | $1,349,000$811/sqft |
Source: RANW #50247728 Report a problem | ||
Public tax history
| Year | Property taxes | Tax assessment |
|---|---|---|
| 2024 | $2,500 +3.9% | $234,500 |
| 2023 | $2,407 +4.8% | $234,500 |
| 2022 | $2,297 +5.4% | $234,500 |
Find assessor info on the county website
Neighborhood: 54947
Nearby schools
GreatSchools rating
- 7/10Winneconne Elementary SchoolGrades: PK-5Distance: 5.7 mi
- 10/10Winneconne Middle SchoolGrades: 6-8Distance: 4.9 mi
- 4/10Winneconne High SchoolGrades: 9-12Distance: 4.9 mi

Get pre-qualified for a loan
At Zillow Home Loans, we can pre-qualify you in as little as 5 minutes with no impact to your credit score.An equal housing lender. NMLS #10287.
