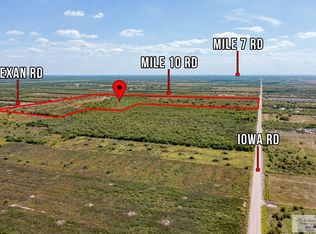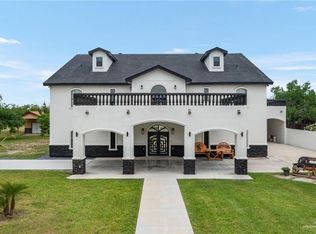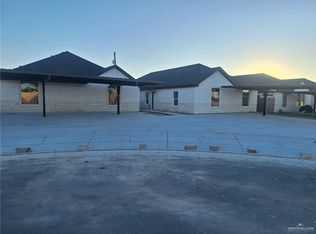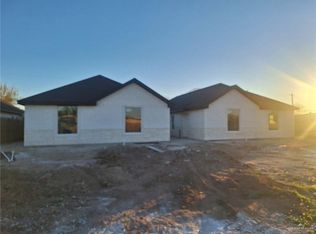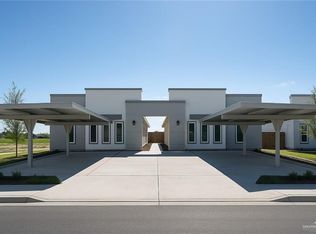Rare investment opportunity on 22+ irrigated acres with income potential and valuable improvements. A full irrigation system adds long-term value—ideal for agriculture, grazing, or future development. The main home features 5 beds, 3.5 baths, insulated block construction, two new A/C units, and a renovated roof. The second home offers 4 beds, 3 baths (per plans). A third mobile home has 3 beds, 1 bath—perfect for guests, staff, or rental use. Outdoors you’ll find a stocked pond with tilapia, ducks, a waterfall, renovated pool, 900 SQFT gym with A/C, two high-volume wells, a new perimeter fence, and a dedicated party area. Whether you’re seeking a private retreat or income-producing property, this ranch is ready to deliver both immediate use and long-term potential.
For sale
$1,100,000
5051 Iowa Rd, Mission, TX 78574
12beds
5,965sqft
Est.:
Single Family Residence, Residential
Built in 1997
22.36 Acres Lot
$-- Zestimate®
$184/sqft
$-- HOA
What's special
Irrigated acresNew perimeter fenceThird mobile homeMain homeStocked pondSecond homeRenovated pool
- 286 days |
- 333 |
- 16 |
Zillow last checked: 8 hours ago
Listing updated: July 09, 2025 at 02:22am
Listed by:
Haydee Liliana Cavazos 956-279-4400,
Big Realty
Source: Greater McAllen AOR,MLS#: 471196
Tour with a local agent
Facts & features
Interior
Bedrooms & bathrooms
- Bedrooms: 12
- Bathrooms: 10
- Full bathrooms: 8
- 1/2 bathrooms: 2
Dining room
- Description: Living Area(s): 3
Living room
- Description: Living Area(s): 3
Heating
- Has Heating (Unspecified Type)
Cooling
- Central Air, Electric
Appliances
- Included: Electric Water Heater, Refrigerator, Stove/Range
- Laundry: In Garage
Features
- Granite Counters, Ceiling Fan(s), High Ceilings, Other, Walk-In Closet(s)
- Flooring: Tile
- Windows: Double Pane Windows, No Window Coverings
Interior area
- Total structure area: 5,965
- Total interior livable area: 5,965 sqft
Property
Parking
- Total spaces: 7
- Parking features: Attached, Garage Faces Side
- Attached garage spaces: 5
- Carport spaces: 2
- Covered spaces: 7
Features
- Patio & porch: Covered Patio, Patio, Patio Slab
- Exterior features: Exercise Room, Mature Trees, Motorized Gate, Other, Workshop
- Has private pool: Yes
- Pool features: Above Ground, Fenced, Outdoor Pool
- Fencing: Barbed Wire,Wood
Lot
- Size: 22.36 Acres
- Features: Mature Trees
Details
- Additional structures: Detached Quarters, Storage
- Parcel number: T220000004001400
Construction
Type & style
- Home type: SingleFamily
- Property subtype: Single Family Residence, Residential
Materials
- HardiPlank Type, Other, Stone, Stucco, Wood Siding
- Foundation: Slab
- Roof: Metal
Condition
- New construction: No
- Year built: 1997
Utilities & green energy
- Sewer: Septic Tank
- Water: Private Well
- Utilities for property: Cable Available
Green energy
- Energy efficient items: Thermostat
Community & HOA
Community
- Features: None
- Subdivision: Texan Gardens
HOA
- Has HOA: No
Location
- Region: Mission
Financial & listing details
- Price per square foot: $184/sqft
- Tax assessed value: $697,488
- Annual tax amount: $14,915
- Date on market: 5/19/2025
- Road surface type: Paved
Estimated market value
Not available
Estimated sales range
Not available
$1,328/mo
Price history
Price history
| Date | Event | Price |
|---|---|---|
| 5/20/2025 | Listed for sale | $1,100,000+4.8%$184/sqft |
Source: Greater McAllen AOR #471196 Report a problem | ||
| 4/1/2025 | Listing removed | $1,050,000$176/sqft |
Source: Greater McAllen AOR #447364 Report a problem | ||
| 8/19/2024 | Price change | $1,050,000-4.5%$176/sqft |
Source: Greater McAllen AOR #447364 Report a problem | ||
| 3/22/2024 | Listed for sale | $1,100,000+15.8%$184/sqft |
Source: Greater McAllen AOR #430763 Report a problem | ||
| 11/14/2022 | Listing removed | -- |
Source: Greater McAllen AOR #369812 Report a problem | ||
| 5/23/2022 | Price change | $950,000-13.6%$159/sqft |
Source: Greater McAllen AOR #369812 Report a problem | ||
| 11/30/2021 | Listed for sale | $1,100,000$184/sqft |
Source: Greater McAllen AOR #369812 Report a problem | ||
Public tax history
Public tax history
| Year | Property taxes | Tax assessment |
|---|---|---|
| 2025 | -- | $362,537 -41.9% |
| 2024 | $8,292 +10.4% | $624,041 +5.9% |
| 2023 | $7,509 -9.1% | $589,015 +16.3% |
| 2022 | $8,264 +6.5% | $506,345 -14.8% |
| 2021 | $7,758 | $594,597 +18.1% |
| 2020 | -- | $503,575 +2.6% |
| 2019 | $6,586 -2.5% | $490,919 -0.9% |
| 2018 | $6,758 | $495,319 -5.6% |
| 2017 | $6,758 -0.2% | $524,660 -0.1% |
| 2016 | $6,772 +33.9% | $525,027 +3.3% |
| 2015 | $5,058 | $508,217 +56.4% |
| 2010 | -- | $324,869 +105.9% |
| 2009 | -- | $157,797 +17.8% |
| 2008 | -- | $133,962 -20.2% |
| 2007 | -- | $167,905 +27% |
| 2006 | -- | $132,193 +2.3% |
| 2005 | -- | $129,264 +1.6% |
| 2004 | -- | $127,267 +3.5% |
| 2003 | -- | $122,986 -1.1% |
| 2002 | -- | $124,395 +5.5% |
| 2001 | -- | $117,920 -1.3% |
| 2000 | -- | $119,429 |
Find assessor info on the county website
BuyAbility℠ payment
Est. payment
$7,475/mo
Principal & interest
$5412
Property taxes
$2063
Climate risks
Neighborhood: 78574
Nearby schools
GreatSchools rating
- 4/10Narciso CavazosGrades: PK-5Distance: 3.2 mi
- 5/10Dr Javier Saenz Middle SchoolGrades: 6-8Distance: 3.4 mi
- 3/10La Joya High SchoolGrades: 8-12Distance: 4.6 mi
Schools provided by the listing agent
- Elementary: Corina Pena
- Middle: Saenz
- High: La Joya H.S.
- District: La Joya ISD
Source: Greater McAllen AOR. This data may not be complete. We recommend contacting the local school district to confirm school assignments for this home.
