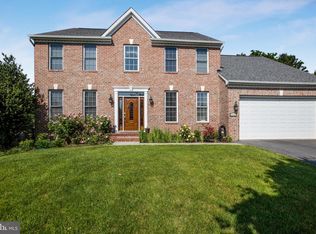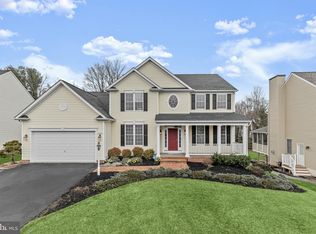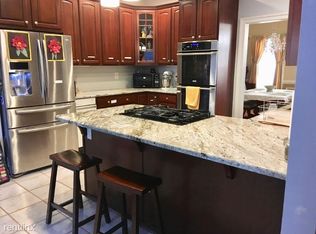Sold for $780,000 on 06/26/25
$780,000
5051 Jericho Rd, Columbia, MD 21044
4beds
3,480sqft
Single Family Residence
Built in 1999
0.36 Acres Lot
$790,200 Zestimate®
$224/sqft
$4,260 Estimated rent
Home value
$790,200
$743,000 - $838,000
$4,260/mo
Zestimate® history
Loading...
Owner options
Explore your selling options
What's special
Gorgeous brick-front ranch-style residence offering 3,480 square feet, 3 bedrooms, 3 full baths, 1 half bath, and a 2-car garage, all set amidst lush landscaping. The main level features a traditional floor plan beginning with a spacious foyer. French doors open to a bright and airy living room with Palladian windows, while the formal dining room showcases a mirrored accent wall and a sparkling chandelier. The open-concept eat-in kitchen is designed for both everyday living and entertaining, featuring an island with breakfast bar seating, upgraded granite countertops, sleek black appliances, and a contemporary light fixture. It flows seamlessly into the adjacent family room, complete with a cozy gas fireplace and sliding door access to the deck. Three bedrooms and two full bathrooms are located on the main level, including the primary suite with a comfortable sitting area, a walk-in closet, and an en-suite bath with a dual sink vanity and a soaking tub. Additional main-level highlights include a powder room and a convenient laundry room. The fully finished lower level expands the living space with a large recreation room that includes a living area, a kitchenette, a dining area, a full bathroom, and an elegant theater framed by stately columns. A versatile bonus room offers potential as an additional bedroom, and a large unfinished space provides options for future customization or ample storage. Step outside to a deck lined with lush shrubbery that leads to a spacious, partially fenced backyard backing to mature trees.
Zillow last checked: 9 hours ago
Listing updated: October 07, 2025 at 08:59am
Listed by:
Bob Lucido 410-465-6900,
Keller Williams Lucido Agency,
Listing Team: Keller Williams Lucido Agency, Co-Listing Agent: Tracy J. Lucido 410-802-2567,
Keller Williams Lucido Agency
Bought with:
Mr. Jonathan S Lahey, SP98369515
EXP Realty, LLC
Mr. Gerry P Berdan, 578162
EXP Realty, LLC
Source: Bright MLS,MLS#: MDHW2052838
Facts & features
Interior
Bedrooms & bathrooms
- Bedrooms: 4
- Bathrooms: 4
- Full bathrooms: 3
- 1/2 bathrooms: 1
- Main level bathrooms: 3
- Main level bedrooms: 3
Basement
- Area: 2280
Heating
- Central, Natural Gas
Cooling
- Central Air, Ceiling Fan(s), Electric
Appliances
- Included: Microwave, Cooktop, Dishwasher, Disposal, Dryer, Freezer, Oven, Refrigerator, Washer, Gas Water Heater
- Laundry: Main Level
Features
- Kitchenette, Family Room Off Kitchen, Floor Plan - Traditional, Kitchen Island, Upgraded Countertops, 9'+ Ceilings
- Flooring: Carpet, Wood
- Basement: Finished
- Number of fireplaces: 1
- Fireplace features: Gas/Propane
Interior area
- Total structure area: 4,560
- Total interior livable area: 3,480 sqft
- Finished area above ground: 2,280
- Finished area below ground: 1,200
Property
Parking
- Total spaces: 2
- Parking features: Garage Faces Front, Asphalt, Attached, Driveway
- Attached garage spaces: 2
- Has uncovered spaces: Yes
Accessibility
- Accessibility features: None
Features
- Levels: Two
- Stories: 2
- Pool features: None
- Has view: Yes
- View description: Garden, Street
Lot
- Size: 0.36 Acres
Details
- Additional structures: Above Grade, Below Grade
- Parcel number: 1405422957
- Zoning: R20
- Special conditions: Standard
Construction
Type & style
- Home type: SingleFamily
- Architectural style: Ranch/Rambler
- Property subtype: Single Family Residence
Materials
- Brick, Vinyl Siding
- Foundation: Permanent
- Roof: Asphalt
Condition
- New construction: No
- Year built: 1999
Utilities & green energy
- Sewer: Public Sewer
- Water: Public
Community & neighborhood
Location
- Region: Columbia
- Subdivision: None Available
HOA & financial
HOA
- Has HOA: Yes
- HOA fee: $500 annually
Other
Other facts
- Listing agreement: Exclusive Right To Sell
- Ownership: Fee Simple
Price history
| Date | Event | Price |
|---|---|---|
| 6/26/2025 | Sold | $780,000+0.6%$224/sqft |
Source: | ||
| 5/20/2025 | Pending sale | $775,000$223/sqft |
Source: | ||
| 5/16/2025 | Listed for sale | $775,000+33.6%$223/sqft |
Source: | ||
| 8/31/2006 | Sold | $580,000+60.2%$167/sqft |
Source: Public Record Report a problem | ||
| 3/30/1999 | Sold | $362,152+214.9%$104/sqft |
Source: Public Record Report a problem | ||
Public tax history
| Year | Property taxes | Tax assessment |
|---|---|---|
| 2025 | -- | $702,800 +4.6% |
| 2024 | $7,568 +4.8% | $672,133 +4.8% |
| 2023 | $7,223 +5% | $641,467 +5% |
Find assessor info on the county website
Neighborhood: 21044
Nearby schools
GreatSchools rating
- 6/10Longfellow Elementary SchoolGrades: PK-5Distance: 1.3 mi
- 6/10Harpers Choice Middle SchoolGrades: 6-8Distance: 1 mi
- 6/10Wilde Lake High SchoolGrades: 9-12Distance: 1.9 mi
Schools provided by the listing agent
- Elementary: Longfellow
- High: Wilde Lake
- District: Howard County Public School System
Source: Bright MLS. This data may not be complete. We recommend contacting the local school district to confirm school assignments for this home.

Get pre-qualified for a loan
At Zillow Home Loans, we can pre-qualify you in as little as 5 minutes with no impact to your credit score.An equal housing lender. NMLS #10287.
Sell for more on Zillow
Get a free Zillow Showcase℠ listing and you could sell for .
$790,200
2% more+ $15,804
With Zillow Showcase(estimated)
$806,004

