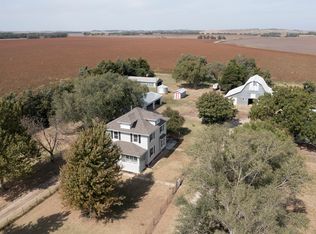Country living is at it's best in this beautiful split floor plan ranch style updated home. With vaulted ceilings, warm inviting colors and partial walls, you can be in the kitchen and still be near family and friends in both the dining and living areas. A master bedroom like non other, is a retreat you're never going to want to leave. It features a yours and mine bathroom all redone in 2017 with ship lap walls, new fixtures, flooring and lights. The main floor/guest bathroom was redone in 2017 as well. There is a main floor laundry area and a large basement area just waiting for the next owner to personalize and finish. There are a total of 3 finished rooms in the basement with 2 bedrooms with egress windows. A 36 x 24 insulated, heated outbuilding is perfect for additional living, vehicles and hobbies, complete with workbench, inside/outside dog kennel and large overhead door. Newer smart board siding and a large gabled roof porch make for a warm welcome to the home.
This property is off market, which means it's not currently listed for sale or rent on Zillow. This may be different from what's available on other websites or public sources.

