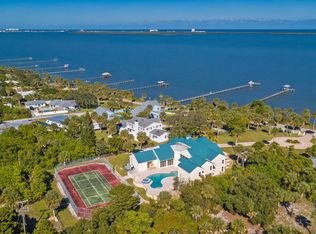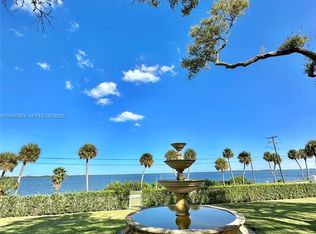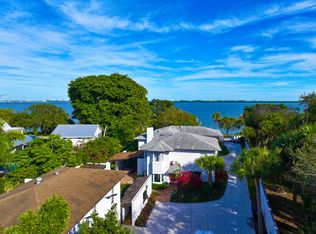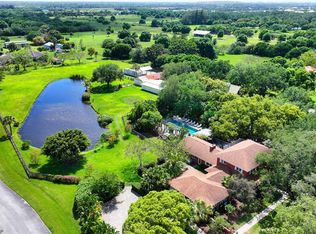Residential Paradise on 14 Acres with a Stunning 6-Acre Private Lake.
This rare offering delivers exceptional privacy and natural beauty, featuring tranquil water views, abundant wildlife, and a peaceful Old Florida setting. The property includes four homes, three currently income-producing and one featuring a pool overlooking the serene lake, making it ideal for a family compound, multigenerational living, or a private retreat.
Enjoy expansive open space, breathtaking lake vistas, and the serenity of nature, all while remaining conveniently located between Fort Pierce and Vero Beach. Backing to County Preserves and just minutes from Treasure Coast International Airport, this property offers a rare balance of seclusion and accessibility.
Perfect for those seeking estate living, family legacy property, or a residential retreat with income potential. Owner motivated and open to all offersan extraordinary opportunity to create your own private lakefront paradise.
For sale
$3,000,000
5051 Tozour Road, Fort Pierce, FL 34946
9beds
6,506sqft
Est.:
Single Family Residence
Built in 1985
-- sqft lot
$-- Zestimate®
$461/sqft
$-- HOA
What's special
- 162 days |
- 231 |
- 5 |
Zillow last checked: 8 hours ago
Listing updated: January 12, 2026 at 12:36am
Listed by:
Donna L Benton 772-519-6786,
Southern Castles
Source: BeachesMLS,MLS#: RX-11113769 Originating MLS: Beaches MLS
Originating MLS: Beaches MLS
Tour with a local agent
Facts & features
Interior
Bedrooms & bathrooms
- Bedrooms: 9
- Bathrooms: 8
- Full bathrooms: 5
- 1/2 bathrooms: 3
Rooms
- Room types: Den/Office, Family Room, Storage
Primary bedroom
- Level: M
- Area: 288 Square Feet
- Dimensions: 18 x 16
Family room
- Description: Family with bedroom and bath incorporated
- Level: U
- Area: 595 Square Feet
- Dimensions: 35 x 17
Kitchen
- Level: M
- Area: 132 Square Feet
- Dimensions: 11 x 12
Living room
- Level: M
- Area: 400 Square Feet
- Dimensions: 25 x 16
Other
- Description: Open access to main land
- Level: B
- Area: 1408 Square Feet
- Dimensions: 44 x 32
Heating
- Central
Cooling
- Ceiling Fan(s), Central Air
Appliances
- Included: Dishwasher, Microwave, Electric Range, Refrigerator, Washer, Electric Water Heater
- Laundry: Inside
Features
- Closet Cabinets, Entrance Foyer, Pantry, Split Bedroom, Upstairs Living Area, Walk-In Closet(s)
- Flooring: Carpet, Concrete, Terrazzo, Wood
- Windows: Electric/Power Shutters (Partial)
Interior area
- Total structure area: 11,819
- Total interior livable area: 6,506 sqft
Video & virtual tour
Property
Parking
- Total spaces: 4
- Parking features: Attached Carport, Driveway
- Carport spaces: 4
- Has uncovered spaces: Yes
Features
- Stories: 3
- Patio & porch: Covered Patio
- Exterior features: Covered Balcony, Open Balcony, Room for Pool, Dock
- Has private pool: Yes
- Pool features: Concrete, Community
- Fencing: Fenced
- Has view: Yes
- View description: Lake, Preserve
- Has water view: Yes
- Water view: Lake
- Waterfront features: Lake Front
- Frontage length: 300'
Lot
- Features: 10 to <25 Acres, West of US-1
Details
- Additional structures: Workshop
- Parcel number: 141721300010004
- Zoning: CommGe
- Horses can be raised: Yes
Construction
Type & style
- Home type: SingleFamily
- Architectural style: Log,Rustic,Traditional
- Property subtype: Single Family Residence
Materials
- CBS, Frame
- Roof: Comp Shingle
Condition
- Resale
- New construction: No
- Year built: 1985
Utilities & green energy
- Sewer: Septic Tank
- Water: Well
- Utilities for property: Cable Connected, Electricity Connected
Community & HOA
Community
- Features: Fitness Trail, Horses Permitted, Workshop
- Subdivision: Metes And Bounds
Location
- Region: Fort Pierce
Financial & listing details
- Price per square foot: $461/sqft
- Annual tax amount: $1,810
- Date on market: 8/7/2025
- Listing terms: Cash,Conventional
- Electric utility on property: Yes
Estimated market value
Not available
Estimated sales range
Not available
$2,688/mo
Price history
Price history
| Date | Event | Price |
|---|---|---|
| 8/7/2025 | Listed for sale | $3,000,000$461/sqft |
Source: | ||
| 8/1/2025 | Listing removed | $3,000,000$461/sqft |
Source: | ||
| 7/21/2023 | Listed for sale | $3,000,000$461/sqft |
Source: | ||
Public tax history
Public tax history
Tax history is unavailable.BuyAbility℠ payment
Est. payment
$21,318/mo
Principal & interest
$14868
Property taxes
$5400
Home insurance
$1050
Climate risks
Neighborhood: Lakewood Park
Nearby schools
GreatSchools rating
- 6/10Lakewood Park Elementary SchoolGrades: PK-5Distance: 2.7 mi
- 5/10Dan Mccarty SchoolGrades: 6-8Distance: 6.6 mi
- 2/10Fort Pierce Westwood High SchoolGrades: 9-12Distance: 4.7 mi
- Loading
- Loading





