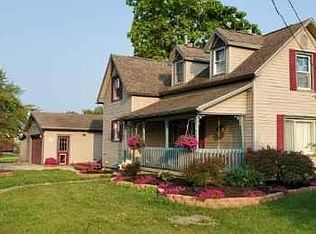Sold for $262,775
$262,775
5053 Trombley Rd, Newport, MI 48166
3beds
1,371sqft
Single Family Residence
Built in 2018
10,018.8 Square Feet Lot
$268,400 Zestimate®
$192/sqft
$1,774 Estimated rent
Home value
$268,400
$228,000 - $314,000
$1,774/mo
Zestimate® history
Loading...
Owner options
Explore your selling options
What's special
Welcome Home to 5053 Trombley in Newport! MOVE-IN READY! This 3 bedroom 2 bath home was built in 2018 on top of the original home's foundation. Sellers added extra block and electric to the foundation to make this a deep, useful crawl space. You're surrounded by farm fields and you can enjoy watching neighbors horses from your 18x8 balcony deck off the primary bedroom. The open concept on the main floor allows for plenty of light. Full bath on main floor including main floor laundry! Another full bath on the 2nd floor. Everything looks and feels brand new with the updated bathrooms, kitchen counters, cabinets and an awesome kitchen island! There is plenty of room for hosting with your fenced in backyard and massive main floor 18x20 freshly stained back deck! The 1-car garage isn't your only storage. There's another large workshop attached for all your tools and lawn equipment! You get plenty of country, but you're right around the corner from St. Charles, convenience stores and local shopping - including ice cream! Schedule your appointment today!
Zillow last checked: 8 hours ago
Listing updated: September 04, 2025 at 05:08am
Listed by:
Doris LaBeau 734-783-0900,
RE/MAX Masters
Bought with:
Mary Baker, 6501440516
eXp Realty LLC in Monroe
Source: Realcomp II,MLS#: 20251008053
Facts & features
Interior
Bedrooms & bathrooms
- Bedrooms: 3
- Bathrooms: 2
- Full bathrooms: 2
Heating
- Forced Air, Natural Gas
Cooling
- Ceiling Fans, Central Air
Appliances
- Included: Dishwasher, Microwave
- Laundry: Laundry Room
Features
- Has basement: No
- Has fireplace: No
Interior area
- Total interior livable area: 1,371 sqft
- Finished area above ground: 1,371
Property
Parking
- Total spaces: 1
- Parking features: One Car Garage, Detached, Electricityin Garage
- Garage spaces: 1
Features
- Levels: Two
- Stories: 2
- Entry location: GroundLevelwSteps
- Patio & porch: Covered, Deck, Porch
- Exterior features: Balcony
- Pool features: None
- Fencing: Back Yard,Fenced
Lot
- Size: 10,018 sqft
- Dimensions: 70 x 179 x 72 x 180
Details
- Additional structures: Other
- Parcel number: 0300501900
- Special conditions: Short Sale No,Standard
Construction
Type & style
- Home type: SingleFamily
- Architectural style: Traditional
- Property subtype: Single Family Residence
Materials
- Vinyl Siding
- Foundation: Block, Crawl Space
- Roof: Metal
Condition
- New construction: No
- Year built: 2018
Utilities & green energy
- Sewer: Public Sewer
- Water: Public
Community & neighborhood
Location
- Region: Newport
Other
Other facts
- Listing agreement: Exclusive Right To Sell
- Listing terms: Cash,Conventional,FHA,Va Loan
Price history
| Date | Event | Price |
|---|---|---|
| 7/10/2025 | Sold | $262,775+5.2%$192/sqft |
Source: | ||
| 6/18/2025 | Pending sale | $249,900$182/sqft |
Source: | ||
| 6/14/2025 | Listed for sale | $249,900+31.5%$182/sqft |
Source: | ||
| 10/11/2018 | Sold | $190,000+265.4%$139/sqft |
Source: Public Record Report a problem | ||
| 5/1/2017 | Sold | $52,000$38/sqft |
Source: Public Record Report a problem | ||
Public tax history
| Year | Property taxes | Tax assessment |
|---|---|---|
| 2025 | $3,620 +82.3% | $131,900 +9.6% |
| 2024 | $1,986 +5.1% | $120,300 +11.4% |
| 2023 | $1,890 -15.6% | $108,000 +40.1% |
Find assessor info on the county website
Neighborhood: 48166
Nearby schools
GreatSchools rating
- 5/10North Elementary SchoolGrades: 2-4Distance: 0.3 mi
- 6/10Jefferson Middle SchoolGrades: 5-8Distance: 3.2 mi
- 6/10Jefferson High SchoolGrades: 9-12Distance: 3 mi
Get a cash offer in 3 minutes
Find out how much your home could sell for in as little as 3 minutes with a no-obligation cash offer.
Estimated market value$268,400
Get a cash offer in 3 minutes
Find out how much your home could sell for in as little as 3 minutes with a no-obligation cash offer.
Estimated market value
$268,400
