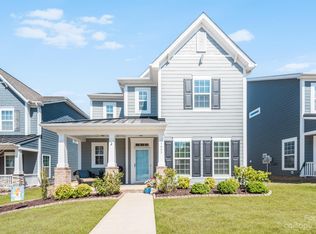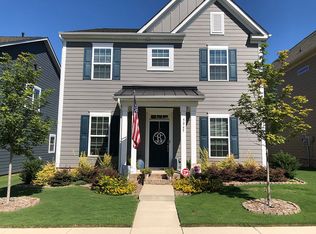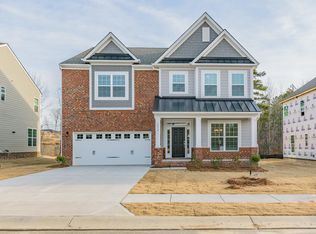Closed
$540,000
5053 Waterloo Dr, Tega Cay, SC 29708
4beds
2,871sqft
Single Family Residence
Built in 2017
0.15 Acres Lot
$590,600 Zestimate®
$188/sqft
$2,751 Estimated rent
Home value
$590,600
$561,000 - $620,000
$2,751/mo
Zestimate® history
Loading...
Owner options
Explore your selling options
What's special
This gorgeous one owner home is the definition of turn key ready! Located within the popular Fort Mill School District this home is close to everything. Literal minutes away from ample restaurants, breweries, shopping, parks and just a short drive to I-77. The main level features a private office and dining that give way to an incredible open floor plan with loads of natural light, being the last house on the block. Upstairs includes an open loft upgraded with hardwoods and the three additional guest rooms with laundry close by. The primary suite has all the space you need to relax including a private screened balcony perfect to watch the evening sunsets. With the two car garage in the back, including an extended driveway and on street parking in the front, you will have ample parking for all your guests.
Zillow last checked: 8 hours ago
Listing updated: February 27, 2023 at 06:34am
Listing Provided by:
Ben Lastra ben.lastra@bovenderteam.com,
COMPASS,
Brent "Andy" Bovender,
COMPASS
Bought with:
Brandy Parketon
Keller Williams Connected
Source: Canopy MLS as distributed by MLS GRID,MLS#: 3931548
Facts & features
Interior
Bedrooms & bathrooms
- Bedrooms: 4
- Bathrooms: 3
- Full bathrooms: 2
- 1/2 bathrooms: 1
Primary bedroom
- Level: Upper
Primary bedroom
- Level: Upper
Bedroom s
- Level: Upper
Bedroom s
- Level: Upper
Bathroom full
- Level: Upper
Bathroom half
- Level: Main
Bathroom full
- Level: Upper
Bathroom half
- Level: Main
Bonus room
- Level: Upper
Bonus room
- Level: Upper
Breakfast
- Level: Main
Breakfast
- Level: Main
Dining room
- Level: Main
Dining room
- Level: Main
Great room
- Level: Main
Great room
- Level: Main
Kitchen
- Level: Main
Kitchen
- Level: Main
Laundry
- Level: Upper
Laundry
- Level: Upper
Other
- Level: Main
Other
- Level: Main
Office
- Level: Main
Office
- Level: Main
Heating
- Forced Air, Natural Gas
Cooling
- Ceiling Fan(s), Central Air
Appliances
- Included: Dishwasher, Disposal, Double Oven, Exhaust Fan, Gas Oven, Gas Range, Gas Water Heater, Microwave, Plumbed For Ice Maker
- Laundry: Upper Level
Features
- Kitchen Island, Open Floorplan, Pantry, Tray Ceiling(s)(s), Walk-In Closet(s)
- Flooring: Carpet, Hardwood, Tile
- Has basement: No
- Fireplace features: Gas Log, Great Room
Interior area
- Total structure area: 2,871
- Total interior livable area: 2,871 sqft
- Finished area above ground: 2,871
- Finished area below ground: 0
Property
Parking
- Total spaces: 4
- Parking features: Driveway, Attached Garage, Parking Space(s), Garage on Main Level
- Attached garage spaces: 2
- Uncovered spaces: 2
- Details: (Parking Spaces: 2)
Features
- Levels: Two
- Stories: 2
- Patio & porch: Covered, Deck, Front Porch, Patio, Rear Porch, Screened
- Fencing: Fenced
Lot
- Size: 0.15 Acres
- Features: Level
Details
- Parcel number: 6441101121
- Zoning: RES
- Special conditions: Standard
Construction
Type & style
- Home type: SingleFamily
- Architectural style: Transitional
- Property subtype: Single Family Residence
Materials
- Hardboard Siding
- Foundation: Slab
Condition
- New construction: No
- Year built: 2017
Utilities & green energy
- Sewer: Public Sewer
- Water: City
Community & neighborhood
Location
- Region: Tega Cay
- Subdivision: Cameron Creek
HOA & financial
HOA
- Has HOA: Yes
- HOA fee: $60 monthly
Other
Other facts
- Listing terms: Cash,Conventional
- Road surface type: Concrete, Paved
Price history
| Date | Event | Price |
|---|---|---|
| 2/24/2023 | Sold | $540,000-4.4%$188/sqft |
Source: | ||
| 1/18/2023 | Listed for sale | $565,000+60.6%$197/sqft |
Source: | ||
| 9/29/2017 | Sold | $351,812$123/sqft |
Source: Public Record Report a problem | ||
Public tax history
| Year | Property taxes | Tax assessment |
|---|---|---|
| 2025 | -- | $21,056 +2.5% |
| 2024 | $5,194 +43% | $20,544 +39.4% |
| 2023 | $3,633 +0.9% | $14,740 |
Find assessor info on the county website
Neighborhood: 29708
Nearby schools
GreatSchools rating
- 9/10Gold Hill Elementary SchoolGrades: K-5Distance: 1 mi
- 6/10Gold Hill Middle SchoolGrades: 6-8Distance: 1.1 mi
- 10/10Fort Mill High SchoolGrades: 9-12Distance: 3.3 mi
Schools provided by the listing agent
- Elementary: Gold Hill
- Middle: Gold Hill
- High: Fort Mill
Source: Canopy MLS as distributed by MLS GRID. This data may not be complete. We recommend contacting the local school district to confirm school assignments for this home.
Get a cash offer in 3 minutes
Find out how much your home could sell for in as little as 3 minutes with a no-obligation cash offer.
Estimated market value
$590,600


