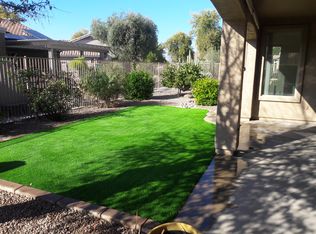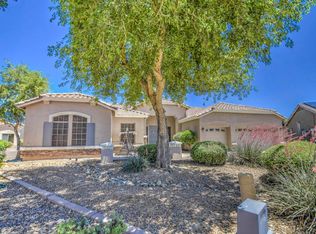Sold for $560,000 on 11/17/23
$560,000
5054 S Ranger Trl, Gilbert, AZ 85298
3beds
2baths
1,630sqft
Single Family Residence
Built in 2003
8,856 Square Feet Lot
$554,200 Zestimate®
$344/sqft
$2,586 Estimated rent
Home value
$554,200
$526,000 - $582,000
$2,586/mo
Zestimate® history
Loading...
Owner options
Explore your selling options
What's special
Popular ''Aspen'' model home located on an over sized lot with 3 bedrooms, 2 baths, and an extended 3 car garage located in the active adult community of Trilogy at Power Ranch. This home features a chefs kitchen with Maple cabinets, crown molding, granite counters, breakfast bar and adjacent eating area. The large master suite with pot shelves, large closet, designer paint, wood blinds and has its own bath with separate soaking tub, dual sinks, and walk-in shower. There are two guest bedrooms one of which could be used as an office/den and located directly off the Great Room area. The home features tile and engineered wood flooring in all the right places, wood blinds thru-out, crown moldings, and neutral paint colors. The backyard is the perfect area to relax or entertain with a covered patio, roll down shades, extended paver patio with built-in water feature, outdoor gas or wood fireplace, built-in BBQ and is totally fenced in.
There is an over sized, extended 3 car garage with epoxy flooring, built-in cabinets, water softener and R/O system.
Come enjoy all the amenities this resort style community has to offer from Golf, tennis, pickle ball, bocce, pools, clubs, and a work-out facility plus cafe. One of the Top Adult Communities in the Valley of the Sun and Gilbert - Be sure to add this home to your tour for your next home. Home is also being sold with Club CArt for the neighborhood to go to and from the clubhouse as well as all furniture in home can convey with home if desired.
Zillow last checked: 8 hours ago
Listing updated: December 27, 2023 at 10:22am
Listed by:
Stephanie N Sandoval 480-390-6683,
HomeSmart Lifestyles,
David R Brown 480-510-4506,
HomeSmart Lifestyles
Bought with:
Anita C Bargen, SA677502000
Keller Williams Integrity First
Source: ARMLS,MLS#: 6599718

Facts & features
Interior
Bedrooms & bathrooms
- Bedrooms: 3
- Bathrooms: 2
Heating
- Other, Natural Gas
Cooling
- Central Air
Appliances
- Included: Water Purifier
Features
- High Speed Internet, Granite Counters, Double Vanity, Master Downstairs, Eat-in Kitchen, Breakfast Bar, 9+ Flat Ceilings, No Interior Steps, Kitchen Island, Pantry, Full Bth Master Bdrm, Separate Shwr & Tub
- Flooring: Carpet, Tile
- Windows: Solar Screens
- Has basement: No
- Has fireplace: Yes
- Fireplace features: Exterior Fireplace
Interior area
- Total structure area: 1,630
- Total interior livable area: 1,630 sqft
Property
Parking
- Total spaces: 6
- Parking features: Garage, Open
- Garage spaces: 3
- Uncovered spaces: 3
Features
- Stories: 1
- Patio & porch: Covered
- Exterior features: Private Yard, Built-in Barbecue
- Pool features: None
- Spa features: None
- Fencing: Block,Wrought Iron
Lot
- Size: 8,856 sqft
- Features: Sprinklers In Rear, Sprinklers In Front, Desert Back, Desert Front
Details
- Parcel number: 30469609
- Special conditions: Age Restricted (See Remarks)
Construction
Type & style
- Home type: SingleFamily
- Property subtype: Single Family Residence
Materials
- Stucco, Wood Frame, Painted
- Roof: Tile
Condition
- Year built: 2003
Details
- Builder name: Shea Homes
Utilities & green energy
- Sewer: Public Sewer
- Water: City Water
Community & neighborhood
Security
- Security features: Security Guard
Community
- Community features: Golf, Pickleball, Gated, Community Spa Htd, Community Media Room, Guarded Entry, Concierge, Tennis Court(s), Biking/Walking Path, Fitness Center
Location
- Region: Gilbert
- Subdivision: TRILOGY UNIT 4
HOA & financial
HOA
- Has HOA: Yes
- HOA fee: $546 quarterly
- Services included: Maintenance Grounds, Street Maint
- Association name: Trilogy Manager
Other
Other facts
- Listing terms: Cash,Conventional,FHA,VA Loan
- Ownership: Fee Simple
Price history
| Date | Event | Price |
|---|---|---|
| 11/17/2023 | Sold | $560,000$344/sqft |
Source: | ||
| 10/30/2023 | Pending sale | $560,000-6.7%$344/sqft |
Source: | ||
| 10/30/2023 | Price change | $599,999+6.2%$368/sqft |
Source: | ||
| 10/18/2023 | Price change | $565,000-2.4%$347/sqft |
Source: | ||
| 10/2/2023 | Price change | $579,000-3.5%$355/sqft |
Source: | ||
Public tax history
| Year | Property taxes | Tax assessment |
|---|---|---|
| 2025 | $1,772 -6.5% | $44,020 +1.4% |
| 2024 | $1,895 -15% | $43,410 +67.1% |
| 2023 | $2,229 +3.9% | $25,973 -11.7% |
Find assessor info on the county website
Neighborhood: Trilogy
Nearby schools
GreatSchools rating
- 8/10Cortina Elementary SchoolGrades: PK-8Distance: 1 mi
- 7/10Higley High SchoolGrades: 8-12Distance: 2.6 mi
- 8/10Sossaman Middle SchoolGrades: 7-8Distance: 0.4 mi
Schools provided by the listing agent
- High: Higley High School
Source: ARMLS. This data may not be complete. We recommend contacting the local school district to confirm school assignments for this home.
Get a cash offer in 3 minutes
Find out how much your home could sell for in as little as 3 minutes with a no-obligation cash offer.
Estimated market value
$554,200
Get a cash offer in 3 minutes
Find out how much your home could sell for in as little as 3 minutes with a no-obligation cash offer.
Estimated market value
$554,200

