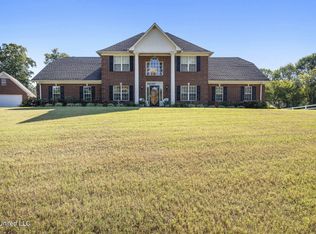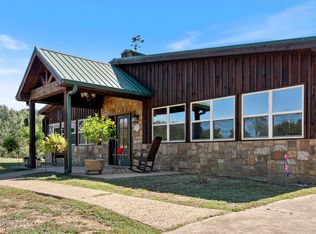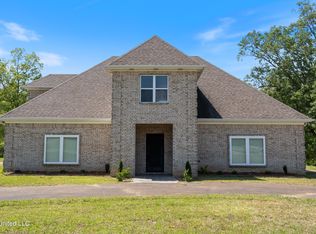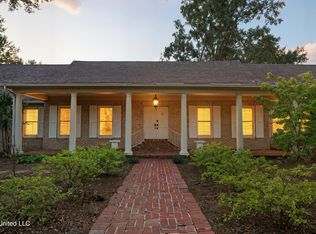This one-of-a-kind estate sits on 16.32 acres of well-kept land and features a 3,694 sq ft main home & 1,004 additional sq ft on the detached. Built for comfort, function, and entertaining. Inside, the kitchen is a standout with granite countertops, gas cooktop, double ovens, a large island with bar seating, and plenty of cabinet space—all open to the main living areas. The oversized den features full wood paneling, custom built-ins, and a wall of windows overlooking the backyard. The primary suite includes a large sitting area, vaulted ceiling, and a spacious bath with double vanities, soaking tub, and walk-in closet. Step outside to your own private retreat: a fully fenced saltwater pool with fountains, multiple lounge areas, and a covered patio for relaxing or hosting. A 1,004 sq ft guest house with 1 large studio bedroom, full bathroom, full kitchen, and private garage adds flexibility for guests. Additional amenities include a four-stall barn, a workshop with roll-up doors, and a private pond spanning approximately 5 acres—ideal for fishing, quiet mornings, or watching wildlife. With space to spread out and everything in place, this property offers the perfect blend of peaceful living and practical luxury!
Property Lines are approximate, please see the survey.
Pending
$729,900
5054 Veazey Rd, Coldwater, MS 38618
3beds
3,694sqft
Est.:
Residential, Single Family Residence
Built in 1996
16.32 Acres Lot
$705,400 Zestimate®
$198/sqft
$-- HOA
What's special
Private retreatFully fenced saltwater poolPrivate pondWell-kept landCovered patioOversized denFull wood paneling
- 203 days |
- 880 |
- 36 |
Zillow last checked: 8 hours ago
Listing updated: January 22, 2026 at 05:20am
Listed by:
Kyle Kendall 901-626-4909,
RE/MAX Realty Group 662-403-4200
Source: MLS United,MLS#: 4118393
Facts & features
Interior
Bedrooms & bathrooms
- Bedrooms: 3
- Bathrooms: 3
- Full bathrooms: 2
- 1/2 bathrooms: 1
Heating
- Central, Fireplace(s), Propane
Cooling
- Ceiling Fan(s), Central Air
Appliances
- Included: Built-In Gas Range, Cooktop, Dishwasher, Disposal, Double Oven, Microwave, Self Cleaning Oven
- Laundry: Laundry Room, Main Level
Features
- Bar, Breakfast Bar, Built-in Features, Cathedral Ceiling(s), Ceiling Fan(s), Crown Molding, Eat-in Kitchen, Entrance Foyer, Granite Counters, High Ceilings, Kitchen Island, Pantry, Primary Downstairs, Recessed Lighting, Walk-In Closet(s), Soaking Tub, See Remarks, Double Vanity
- Flooring: Vinyl, Combination, Tile
- Doors: Dead Bolt Lock(s)
- Windows: Vinyl
- Has fireplace: Yes
- Fireplace features: Great Room, Propane
Interior area
- Total structure area: 3,694
- Total interior livable area: 3,694 sqft
Video & virtual tour
Property
Parking
- Total spaces: 2
- Parking features: Detached, Driveway, Parking Pad, Concrete
- Garage spaces: 2
- Has uncovered spaces: Yes
Features
- Levels: Two
- Stories: 2
- Patio & porch: Patio
- Exterior features: Lighting, Private Yard, Rain Gutters
- Has private pool: Yes
- Pool features: Fenced, In Ground, Salt Water, See Remarks
- Fencing: Back Yard,Cross Fenced,Front Yard,Vinyl,Other,Fenced
Lot
- Size: 16.32 Acres
- Features: Few Trees, Front Yard, Landscaped, Wooded
Details
- Additional structures: Barn(s)
- Parcel number: 103050003001
Construction
Type & style
- Home type: SingleFamily
- Architectural style: Farmhouse
- Property subtype: Residential, Single Family Residence
Materials
- Brick
- Foundation: Slab
- Roof: Architectural Shingles
Condition
- New construction: No
- Year built: 1996
Utilities & green energy
- Sewer: Waste Treatment Plant
- Water: Well
- Utilities for property: Electricity Connected
Community & HOA
Community
- Security: Smoke Detector(s)
- Subdivision: Metes And Bounds
Location
- Region: Coldwater
Financial & listing details
- Price per square foot: $198/sqft
- Tax assessed value: $222,121
- Annual tax amount: $2,748
- Date on market: 7/5/2025
- Electric utility on property: Yes
Estimated market value
$705,400
$670,000 - $741,000
$2,176/mo
Price history
Price history
| Date | Event | Price |
|---|---|---|
| 1/22/2026 | Pending sale | $729,900$198/sqft |
Source: MLS United #4118393 Report a problem | ||
| 10/21/2025 | Price change | $729,900-2.7%$198/sqft |
Source: MLS United #4118393 Report a problem | ||
| 8/26/2025 | Price change | $749,900-1.3%$203/sqft |
Source: MLS United #4118393 Report a problem | ||
| 7/5/2025 | Listed for sale | $759,900$206/sqft |
Source: MLS United #4118393 Report a problem | ||
Public tax history
Public tax history
| Year | Property taxes | Tax assessment |
|---|---|---|
| 2024 | $2,748 0% | $22,610 -1.6% |
| 2023 | $2,749 +0.5% | $22,977 -0.1% |
| 2022 | $2,735 -4.1% | $22,990 -0.1% |
Find assessor info on the county website
BuyAbility℠ payment
Est. payment
$3,553/mo
Principal & interest
$2830
Property taxes
$468
Home insurance
$255
Climate risks
Neighborhood: 38618
Nearby schools
GreatSchools rating
- NAColdwater Attendance CenterGrades: K-12Distance: 4.4 mi
- NASenatobia Tate Co Regional Voc CenterGrades: 10-12Distance: 4.4 mi
Schools provided by the listing agent
- Elementary: Tate
- Middle: Tate County
- High: Tate
Source: MLS United. This data may not be complete. We recommend contacting the local school district to confirm school assignments for this home.



