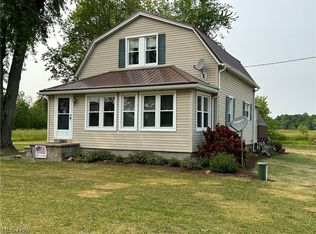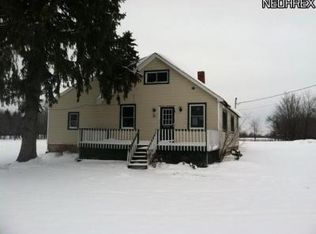Sold for $105,000
$105,000
5059 Leon Rd, Andover, OH 44003
3beds
1,352sqft
Single Family Residence
Built in 2006
2 Acres Lot
$-- Zestimate®
$78/sqft
$1,653 Estimated rent
Home value
Not available
Estimated sales range
Not available
$1,653/mo
Zestimate® history
Loading...
Owner options
Explore your selling options
What's special
This 2006 manufactured home offers comfortable country living on 2 beautiful acres in rural Ashtabula County. The home features 3 bedrooms, 2 full baths, a spacious living room, a cozy family room, and an eat-in kitchen that provides plenty of space for gatherings. Built on a cement crawl space, it offers solid support and functionality. The interior has a great traffic flow with a practical layout that makes the home feel open and inviting. While some cosmetic repairs are needed, this property has great potential to be restored to its full charm. The surrounding 2-acre lot is peaceful and picturesque, perfect for outdoor enjoyment or gardening. The 2 car detached garage and large shed add to the storage space available in this home. Located about 18 miles south of the Lake Erie shoreline and Conneaut Township Park, it’s also within a 25-minute drive to several of Ashtabula County’s popular wineries and local access to I-90 , providing an easy commute in any direction.
Zillow last checked: 8 hours ago
Listing updated: November 20, 2025 at 12:14pm
Listing Provided by:
Janis Dorsten 440-998-0488 jdorsten@yahoo.com,
Gillespie Realty, LLC
Bought with:
Jeffrey J Gillespie, 343617
Gillespie Realty, LLC
Source: MLS Now,MLS#: 5164701 Originating MLS: Ashtabula County REALTORS
Originating MLS: Ashtabula County REALTORS
Facts & features
Interior
Bedrooms & bathrooms
- Bedrooms: 3
- Bathrooms: 2
- Full bathrooms: 2
- Main level bathrooms: 2
- Main level bedrooms: 3
Bedroom
- Level: First
Bedroom
- Level: First
Bedroom
- Level: First
Bathroom
- Level: First
Bathroom
- Level: First
Eat in kitchen
- Level: First
Family room
- Level: First
Laundry
- Level: First
Living room
- Level: First
Heating
- Baseboard, Forced Air, Propane
Cooling
- None
Features
- Basement: Crawl Space,Concrete
- Has fireplace: No
Interior area
- Total structure area: 1,352
- Total interior livable area: 1,352 sqft
- Finished area above ground: 1,352
Property
Parking
- Total spaces: 2
- Parking features: Detached, Garage
- Garage spaces: 2
Features
- Levels: One
- Stories: 1
Lot
- Size: 2 Acres
- Dimensions: 202 x 439
Details
- Parcel number: 450200002700
Construction
Type & style
- Home type: SingleFamily
- Architectural style: Modular/Prefab
- Property subtype: Single Family Residence
Materials
- Vinyl Siding
- Roof: Asbestos Shingle
Condition
- Year built: 2006
Utilities & green energy
- Sewer: Septic Tank
- Water: Private
Community & neighborhood
Location
- Region: Andover
- Subdivision: Richmond
Price history
| Date | Event | Price |
|---|---|---|
| 10/31/2025 | Sold | $105,000-12.4%$78/sqft |
Source: | ||
| 10/15/2025 | Pending sale | $119,900$89/sqft |
Source: | ||
| 10/14/2025 | Listed for sale | $119,900+1041.9%$89/sqft |
Source: | ||
| 12/28/1999 | Sold | $10,500$8/sqft |
Source: Public Record Report a problem | ||
Public tax history
| Year | Property taxes | Tax assessment |
|---|---|---|
| 2024 | $1,141 -9.7% | $41,900 |
| 2023 | $1,264 +45.9% | $41,900 +38.2% |
| 2022 | $866 -4.6% | $30,310 |
Find assessor info on the county website
Neighborhood: 44003
Nearby schools
GreatSchools rating
- 5/10Pymatuning Valley Middle SchoolGrades: 5-8Distance: 3.1 mi
- 4/10Pymatuning Valley High SchoolGrades: 9-12Distance: 3.1 mi
- 5/10Pymatuning Valley Primary Elementary SchoolGrades: PK-4Distance: 3.2 mi
Schools provided by the listing agent
- District: Pymatuning Valley LS - 407
Source: MLS Now. This data may not be complete. We recommend contacting the local school district to confirm school assignments for this home.

Get pre-qualified for a loan
At Zillow Home Loans, we can pre-qualify you in as little as 5 minutes with no impact to your credit score.An equal housing lender. NMLS #10287.

