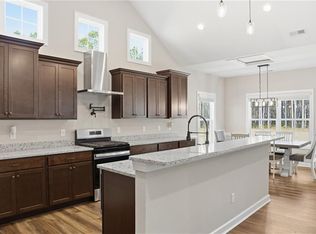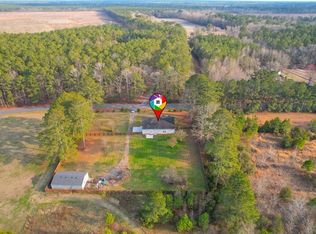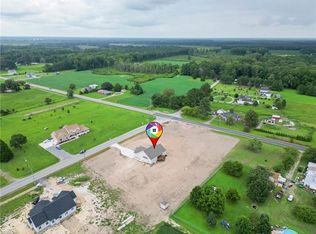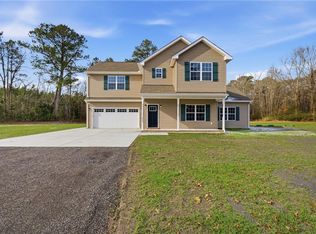WELCOME TO THE SOMERTON III, A WONDERFUL FLOOR PLAN FROM SUFFOLK & ISLE OF WIGHTS PREMIER RURAL CUSTOM BUILDER. THIS HOME HAS A LARGE OPEN, FLOWING FLOOR PLAN, A BEAUTIFUL DOWNSTAIRS PRIMARY BEDROOM AND ALSO HAS A SECOND DOWNSTAIRS IN LAW SUITE. ARE YOU TIRED OF LOOKING AT HOMES IN COOKIE CUTTER NEIGHBORHOODS WITH TINY YARDS AND HOMEOWNERS ASSOCIATIONS? HOW ABOUT SOMETHING DIFFERENT? GIVE US A CALL. WE BUILD ON LARGE COUNTRY STYLE LOTS AND ALL OF OUR HOMES ARE LOADED WITH AMAZING STANDARD FEATURES. CALL TODAY, WE WOULD LOVE THE OPPORTUNITY TO SHOW YOU HOW EASY AND AFFORDABLE NEW CONSTRUCTION CAN BE.
New construction
$574,900
5059 Mineral Spring Rd, Suffolk, VA 23438
4beds
2,006sqft
Est.:
Single Family Residence
Built in 2026
2.53 Acres Lot
$574,800 Zestimate®
$287/sqft
$-- HOA
What's special
- 45 days |
- 361 |
- 11 |
Zillow last checked: 8 hours ago
Listing updated: January 22, 2026 at 04:58pm
Listed by:
Dan Lawson,
Green Tree Real Estate Inc 757-277-9700
Source: REIN Inc.,MLS#: 10616247
Tour with a local agent
Facts & features
Interior
Bedrooms & bathrooms
- Bedrooms: 4
- Bathrooms: 4
- Full bathrooms: 3
- 1/2 bathrooms: 1
Rooms
- Room types: 1st Floor BR, 1st Floor Primary BR, Breakfast Area, PBR with Bath, Utility Room
Primary bedroom
- Level: First
Heating
- Electric, Heat Pump, Programmable Thermostat, Zoned
Cooling
- Heat Pump, Zoned
Appliances
- Included: Dishwasher, Microwave, Electric Range, Refrigerator, Electric Water Heater
- Laundry: Dryer Hookup, Washer Hookup
Features
- Walk-In Closet(s), Entrance Foyer, Pantry
- Flooring: Carpet, Laminate/LVP
- Windows: Window Treatments
- Attic: Scuttle
- Number of fireplaces: 1
- Fireplace features: Propane
Interior area
- Total interior livable area: 2,006 sqft
Property
Parking
- Total spaces: 2
- Parking features: Garage Att 2 Car, Multi Car, Off Street, Driveway
- Attached garage spaces: 2
- Has uncovered spaces: Yes
Features
- Stories: 2
- Patio & porch: Porch
- Pool features: None
- Fencing: None
- Has view: Yes
- View description: City
- Waterfront features: Not Waterfront
Lot
- Size: 2.53 Acres
Construction
Type & style
- Home type: SingleFamily
- Architectural style: Traditional
- Property subtype: Single Family Residence
Materials
- Vinyl Siding
- Foundation: Slab
- Roof: Asphalt Shingle
Condition
- New construction: Yes
- Year built: 2026
Utilities & green energy
- Sewer: Septic Tank
- Water: Well
Community & HOA
Community
- Subdivision: All Others Area 62
HOA
- Has HOA: No
Location
- Region: Suffolk
Financial & listing details
- Price per square foot: $287/sqft
- Annual tax amount: $6,151
- Date on market: 1/14/2026
Estimated market value
$574,800
$546,000 - $604,000
$2,706/mo
Price history
Price history
Price history is unavailable.
Public tax history
Public tax history
Tax history is unavailable.BuyAbility℠ payment
Est. payment
$3,155/mo
Principal & interest
$2695
Property taxes
$460
Climate risks
Neighborhood: 23438
Nearby schools
GreatSchools rating
- 5/10Pioneer ElementaryGrades: PK-5Distance: 6.7 mi
- 7/10John F. Kennedy Middle SchoolGrades: 6-8Distance: 12.3 mi
- 3/10Lakeland High SchoolGrades: 9-12Distance: 8.6 mi
Schools provided by the listing agent
- Elementary: Southwestern Elementary
- Middle: John F. Kennedy Middle
- High: Lakeland
Source: REIN Inc.. This data may not be complete. We recommend contacting the local school district to confirm school assignments for this home.



