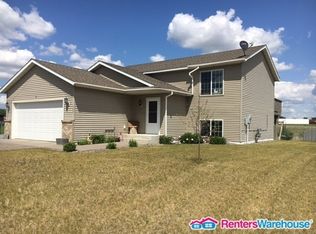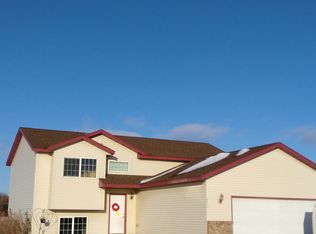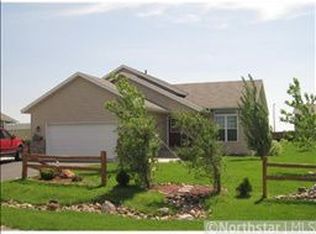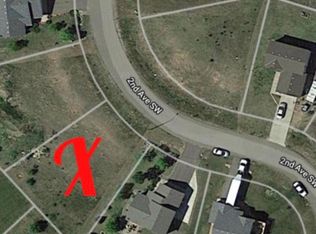Closed
$325,000
506 2nd Ave SW, Rice, MN 56367
3beds
2,424sqft
Single Family Residence
Built in 2021
10,018.8 Square Feet Lot
$329,700 Zestimate®
$134/sqft
$2,119 Estimated rent
Home value
$329,700
Estimated sales range
Not available
$2,119/mo
Zestimate® history
Loading...
Owner options
Explore your selling options
What's special
Welcome to 506 2nd Ave SW in Rice!
This meticulously cared-for and thoughtfully updated home is ready to impress. From the moment you step inside, you'll love the warm, open feel of the kitchen and dining areas—perfect for both everyday living and entertaining.
The kitchen features a center island, a bright kitchen window, a corner pantry, and ample cupboard space for all your storage needs. Upstairs, enjoy a cozy living room with brand-new carpet, a full bathroom, and two bedrooms with generous closet space.
The recently finished basement adds even more functionality, featuring a spacious family room, a 3/4 bathroom, and an additional bedroom. High-quality finishes include wood trim and solid wood doors that match the main and upper levels, creating a seamless look throughout.
Step outside to enjoy the beautifully landscaped yard, complete with a perennial garden added in 2022. And don't forget the impressive three-car heated garage—fully finished, equipped with 8-foot tall insulated doors, and featuring a floor drain for added convenience.
This home was built with great attention to detail at every stage. Don’t miss your chance to make it yours—come take a look today!
Zillow last checked: 8 hours ago
Listing updated: October 06, 2025 at 09:35am
Listed by:
Cody Smith 763-232-5002,
LPT Realty, LLC
Bought with:
Nikki Theisen
Central MN Realty LLC
Source: NorthstarMLS as distributed by MLS GRID,MLS#: 6764029
Facts & features
Interior
Bedrooms & bathrooms
- Bedrooms: 3
- Bathrooms: 2
- Full bathrooms: 1
- 3/4 bathrooms: 1
Bedroom 1
- Level: Upper
- Area: 180 Square Feet
- Dimensions: 15x12
Bedroom 2
- Level: Upper
- Area: 115.5 Square Feet
- Dimensions: 11x10.5
Bedroom 3
- Level: Lower
- Area: 132 Square Feet
- Dimensions: 11X12
Dining room
- Level: Main
- Area: 143 Square Feet
- Dimensions: 13x11
Family room
- Level: Lower
- Area: 290.25 Square Feet
- Dimensions: 13.5X21.5
Foyer
- Level: Main
- Area: 75 Square Feet
- Dimensions: 7.5x10
Kitchen
- Level: Main
- Area: 156 Square Feet
- Dimensions: 13x12
Living room
- Level: Upper
- Area: 240 Square Feet
- Dimensions: 16x15
Heating
- Forced Air
Cooling
- Central Air
Appliances
- Included: Air-To-Air Exchanger, Dishwasher, Dryer, Microwave, Range, Refrigerator, Stainless Steel Appliance(s), Washer
Features
- Basement: Drain Tiled,Finished
- Has fireplace: No
Interior area
- Total structure area: 2,424
- Total interior livable area: 2,424 sqft
- Finished area above ground: 1,212
- Finished area below ground: 743
Property
Parking
- Total spaces: 3
- Parking features: Attached, Asphalt, Heated Garage, Insulated Garage
- Attached garage spaces: 3
- Details: Garage Dimensions (23x33), Garage Door Height (8)
Accessibility
- Accessibility features: None
Features
- Levels: Three Level Split
Lot
- Size: 10,018 sqft
- Dimensions: 154 x 125 x 8 x 130
Details
- Foundation area: 1212
- Parcel number: 150058100
- Zoning description: Residential-Single Family
Construction
Type & style
- Home type: SingleFamily
- Property subtype: Single Family Residence
Materials
- Brick/Stone, Shake Siding, Vinyl Siding, Block
- Roof: Age 8 Years or Less
Condition
- Age of Property: 4
- New construction: No
- Year built: 2021
Utilities & green energy
- Gas: Natural Gas
- Sewer: City Sewer/Connected
- Water: City Water/Connected
Community & neighborhood
Location
- Region: Rice
- Subdivision: Walnut Ridge 2
HOA & financial
HOA
- Has HOA: No
Price history
| Date | Event | Price |
|---|---|---|
| 10/3/2025 | Sold | $325,000$134/sqft |
Source: | ||
| 9/9/2025 | Pending sale | $325,000$134/sqft |
Source: | ||
| 7/31/2025 | Listed for sale | $325,000+25.7%$134/sqft |
Source: | ||
| 8/5/2021 | Sold | $258,500+3131.3%$107/sqft |
Source: | ||
| 8/10/2020 | Sold | $8,000-60%$3/sqft |
Source: | ||
Public tax history
| Year | Property taxes | Tax assessment |
|---|---|---|
| 2025 | $3,534 +4.2% | $323,200 +0.6% |
| 2024 | $3,390 +4.1% | $321,200 +1.8% |
| 2023 | $3,258 +978.8% | $315,600 +11.9% |
Find assessor info on the county website
Neighborhood: 56367
Nearby schools
GreatSchools rating
- 7/10Rice Elementary SchoolGrades: PK-5Distance: 0.7 mi
- 4/10Sauk Rapids-Rice Middle SchoolGrades: 6-8Distance: 11 mi
- 6/10Sauk Rapids-Rice Senior High SchoolGrades: 9-12Distance: 10.4 mi
Get a cash offer in 3 minutes
Find out how much your home could sell for in as little as 3 minutes with a no-obligation cash offer.
Estimated market value$329,700
Get a cash offer in 3 minutes
Find out how much your home could sell for in as little as 3 minutes with a no-obligation cash offer.
Estimated market value
$329,700



