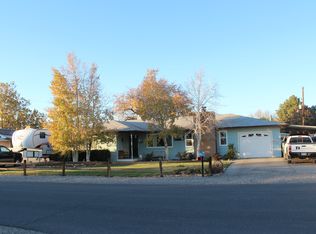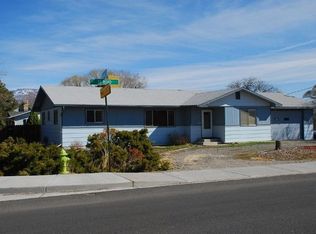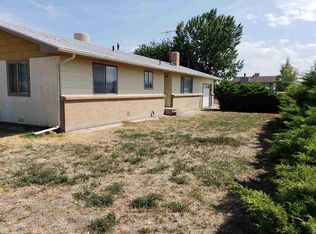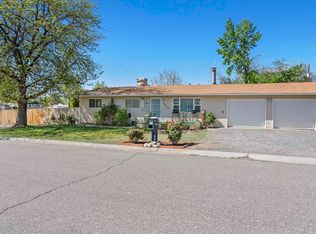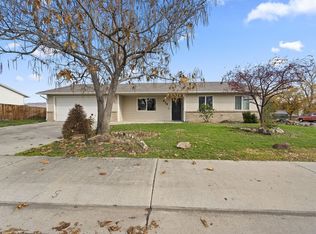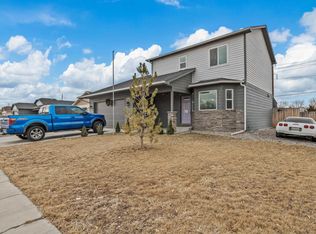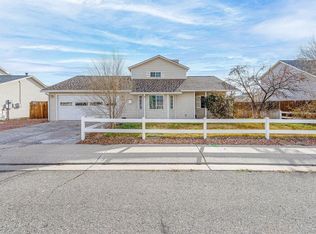Welcome to your move-in ready dream home! This beautifully remodeled 3
bedroom, 2 bath home sits on a spacious lot with no HOA, offering the
freedom and privacy you've been searching for. Step inside to find a fresh
and stylish updates including LVP flooring throughout, and an updated A/C
system, updated kitchen and lighting. The open layout is perfect for
everyday living and entertaining, and every detail has been thoughtfully
updated! So you can skip the projects and start enjoying your new space
right away. Outside is a true oasis!. Relax or host your next BBQ on the huge
deck, or let your imagination run wild with the custom concrete pad in the
backyard—ideal for extra parking, a future shop, RV storage, or maybe your
very own pickleball court! With a large lot, ample outdoor space, and no
HOA breathing down your neck, this home offers the kind of flexibility and
comfort that's hard to find. Whether you're a first-time buyer, downsizing, or
just craving a little more room to roam this one checks all the boxes!
For sale
$405,000
506 33rd Rd, Clifton, CO 81520
3beds
1,314sqft
Est.:
Single Family Residence
Built in 1974
0.27 Acres Lot
$398,700 Zestimate®
$308/sqft
$-- HOA
What's special
Large lotSpacious lotAmple outdoor spaceUpdated kitchenOpen layoutLvp flooring throughout
- 80 days |
- 378 |
- 29 |
Zillow last checked: 15 hours ago
Listed by:
Shannan Speer,
NextHome Virtual
Source: NextHome,MLS#: 20255228
Tour with a local agent
Facts & features
Interior
Bedrooms & bathrooms
- Bedrooms: 3
- Bathrooms: 2
- Full bathrooms: 2
Features
- Has basement: No
Interior area
- Total structure area: 1,314
- Total interior livable area: 1,314 sqft
Property
Lot
- Size: 0.27 Acres
Details
- Parcel number: 294312303004
Construction
Type & style
- Home type: SingleFamily
- Property subtype: Single Family Residence
Condition
- Year built: 1974
Community & HOA
Location
- Region: Clifton
Financial & listing details
- Price per square foot: $308/sqft
- Tax assessed value: $328,870
- Annual tax amount: $1,188
- Date on market: 11/5/2025
- Lease term: Contact For Details
Estimated market value
$398,700
$379,000 - $419,000
$1,805/mo
Price history
Price history
| Date | Event | Price |
|---|---|---|
| 11/5/2025 | Listed for sale | $405,000+24.6%$308/sqft |
Source: GJARA #20255228 Report a problem | ||
| 8/22/2023 | Sold | $325,000+1.6%$247/sqft |
Source: GJARA #20233057 Report a problem | ||
| 7/22/2023 | Pending sale | $320,000$244/sqft |
Source: GJARA #20233057 Report a problem | ||
| 7/18/2023 | Listed for sale | $320,000+83.5%$244/sqft |
Source: GJARA #20233057 Report a problem | ||
| 11/20/2018 | Sold | $174,380-2%$133/sqft |
Source: GJARA #20185133 Report a problem | ||
Public tax history
Public tax history
| Year | Property taxes | Tax assessment |
|---|---|---|
| 2025 | $1,188 +8.8% | $23,180 +18.3% |
| 2024 | $1,092 +26.2% | $19,590 +2.8% |
| 2023 | $866 -0.4% | $19,050 +66.7% |
Find assessor info on the county website
BuyAbility℠ payment
Est. payment
$2,254/mo
Principal & interest
$1974
Home insurance
$142
Property taxes
$138
Climate risks
Neighborhood: 81520
Nearby schools
GreatSchools rating
- 8/10Taylor Elementary SchoolGrades: PK-5Distance: 5 mi
- 5/10Mount Garfield Middle SchoolGrades: 6-8Distance: 2.2 mi
- 5/10Palisade High SchoolGrades: 9-12Distance: 4.2 mi
