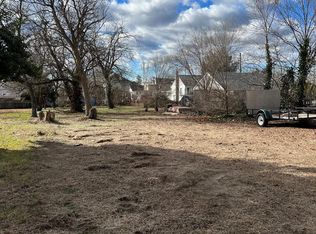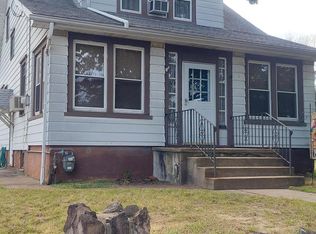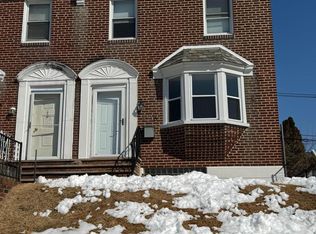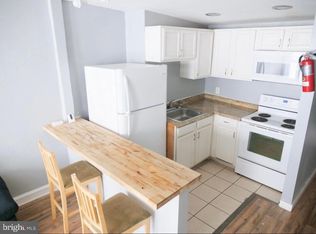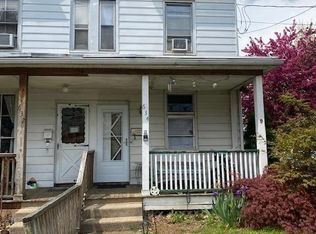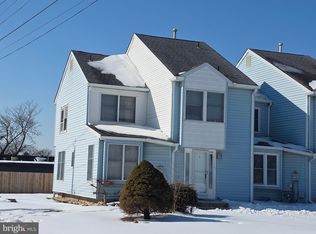Opportunity knocks! Investment property featuring two income-producing units: The 1st floor unit consists of 1-bed / 1-bath, and the 2nd floor unit is 2-bed / 1-bath. This versatile duplex offers strong rental potential with practical layouts designed for comfortable living. Ideal for investors seeking steady cash flow or owner-occupants looking to offset housing expenses. The property provides separate dwelling units that appeal to a broad tenant base and are both currently vacant. All the utilities are separated by unit except for the water which is on one meter. This is a great opportunity to expand your portfolio with a multi-unit property offering income potential and long-term upside. Inspections would be for informational purposes only as the seller will not be making any repairs to the property, and the buyer will be responsible for obtaining the certificate of occupancy. Any investors that are not currently working with an agent can contact the listing agent Kurt Szatkowski directly for a showing.
For sale
$289,999
506 Bridgeboro St, Riverside, NJ 08075
3beds
2baths
1,428sqft
Est.:
Duplex
Built in 1925
-- sqft lot
$280,500 Zestimate®
$203/sqft
$-- HOA
What's special
Separate dwelling unitsTwo income-producing units
- 1 day |
- 419 |
- 16 |
Zillow last checked: 8 hours ago
Listing updated: February 26, 2026 at 04:07pm
Listed by:
Kurt Szatkowski 856-366-9240,
Weichert Realtors - Moorestown
Source: Bright MLS,MLS#: NJBL2105950
Tour with a local agent
Facts & features
Interior
Bedrooms & bathrooms
- Bedrooms: 3
- Bathrooms: 2
Heating
- Hot Water, Natural Gas
Cooling
- None
Appliances
- Included: Cooktop, Washer, Dryer, Water Heater, Refrigerator, Gas Water Heater
- Laundry: Hookup, Lower Level
Features
- Plaster Walls
- Flooring: Ceramic Tile, Laminate, Carpet
- Windows: Wood Frames
- Basement: Unfinished
- Has fireplace: No
Interior area
- Total structure area: 1,428
- Total interior livable area: 1,428 sqft
Property
Parking
- Total spaces: 4
- Parking features: Asphalt, Driveway
- Uncovered spaces: 4
Accessibility
- Accessibility features: None
Features
- Patio & porch: Porch
- Pool features: None
- Frontage type: Road Frontage
- Frontage length: Road Frontage: 45
Lot
- Size: 5,227 Square Feet
- Dimensions: 45 x 112
- Features: Front Yard, Rear Yard, SideYard(s), Middle Of Block
Details
- Additional structures: Above Grade
- Parcel number: 300190100030
- Zoning: R2
- Zoning description: Residential
- Special conditions: Standard
Construction
Type & style
- Home type: MultiFamily
- Architectural style: Victorian
- Property subtype: Duplex
Materials
- Vinyl Siding, Wood Siding
- Foundation: Block, Stone
- Roof: Shingle
Condition
- Average
- New construction: No
- Year built: 1925
Utilities & green energy
- Electric: 100 Amp Service
- Sewer: Public Sewer
- Water: Public
- Utilities for property: Cable Available, Electricity Available, Natural Gas Available, Phone Available, Water Available
Community & HOA
Community
- Subdivision: None Available
Location
- Region: Riverside
- Municipality: RIVERSIDE TWP
Financial & listing details
- Price per square foot: $203/sqft
- Tax assessed value: $136,600
- Annual tax amount: $5,803
- Date on market: 2/27/2026
- Listing agreement: Exclusive Right To Sell
- Listing terms: Cash,Conventional
- Inclusions: 2 Gas Range's, 2 Refrigerator's,
- Ownership: Fee Simple
- Road surface type: Black Top
Estimated market value
$280,500
$247,000 - $309,000
$1,791/mo
Price history
Price history
| Date | Event | Price |
|---|---|---|
| 2/27/2026 | Listed for sale | $289,999-17.1%$203/sqft |
Source: | ||
| 1/1/2026 | Listing removed | $349,900$245/sqft |
Source: | ||
| 11/1/2025 | Price change | $349,900-12.5%$245/sqft |
Source: | ||
| 7/19/2025 | Listed for sale | $399,999+207.7%$280/sqft |
Source: | ||
| 10/18/2016 | Listing removed | $130,000$91/sqft |
Source: Weichert Realtors #6766115 Report a problem | ||
| 4/9/2016 | Listed for sale | $130,000$91/sqft |
Source: Weichert Realtors #6766115 Report a problem | ||
Public tax history
Public tax history
| Year | Property taxes | Tax assessment |
|---|---|---|
| 2025 | $5,606 +2.6% | $136,600 |
| 2024 | $5,463 | $136,600 |
| 2023 | -- | $136,600 |
| 2022 | $5,349 +1.1% | $136,600 |
| 2021 | $5,292 +3.4% | $136,600 |
| 2020 | $5,120 -5% | $136,600 |
| 2019 | $5,390 +2.8% | $136,600 -5.6% |
| 2018 | $5,244 +3.8% | $144,700 |
| 2017 | $5,050 +2% | $144,700 |
| 2016 | $4,953 +4.6% | $144,700 |
| 2015 | $4,733 +2.6% | $144,700 |
| 2014 | $4,612 +4.9% | $144,700 |
| 2012 | $4,396 +1.9% | $144,700 |
| 2011 | $4,312 +0.9% | $144,700 |
| 2010 | $4,273 +1.5% | $144,700 |
| 2009 | $4,211 +3.3% | $144,700 |
| 2008 | $4,078 +6.4% | $144,700 |
| 2007 | $3,833 +9.6% | $144,700 |
| 2006 | $3,497 +26.4% | $144,700 |
| 2005 | $2,766 +5.8% | $144,700 +72.1% |
| 2004 | $2,614 | $84,100 |
| 2003 | -- | $84,100 |
| 2002 | -- | $84,100 |
| 2001 | -- | $84,100 |
Find assessor info on the county website
BuyAbility℠ payment
Est. payment
$1,840/mo
Principal & interest
$1369
Property taxes
$471
Climate risks
Neighborhood: 08075
Nearby schools
GreatSchools rating
- 5/10Riverside Elementary SchoolGrades: PK-5Distance: 0.2 mi
- 3/10Riverside Middle SchoolGrades: 6-8Distance: 0.2 mi
- 2/10Riverside High SchoolGrades: 9-12Distance: 0.2 mi
Schools provided by the listing agent
- District: Riverside Township Public Schools
Source: Bright MLS. This data may not be complete. We recommend contacting the local school district to confirm school assignments for this home.
