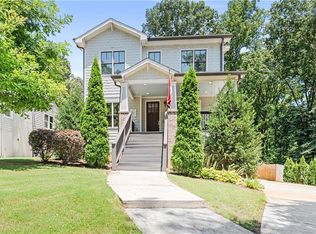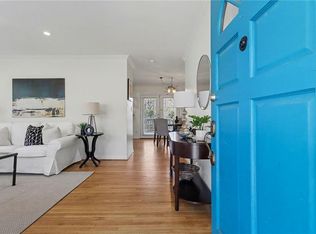New beautiful 4/3.5 under complete renovation in sought-after Decatur! There is still time to select your own finishes. Close to Emory, CDC, short walk to the Decatur square. Open floor plan with master on the main, and a second master suite on second floor for multi-generation families. Deep lot also provides room for further expansion. EarthCraft Certified.
This property is off market, which means it's not currently listed for sale or rent on Zillow. This may be different from what's available on other websites or public sources.

