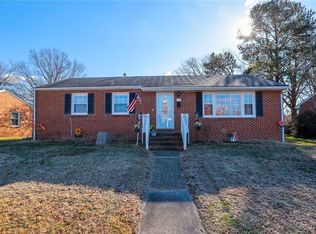Sold for $275,000
$275,000
506 Compton Rd, Colonial Heights, VA 23834
3beds
1,388sqft
Single Family Residence
Built in 1960
9,147.6 Square Feet Lot
$278,100 Zestimate®
$198/sqft
$1,969 Estimated rent
Home value
$278,100
$261,000 - $295,000
$1,969/mo
Zestimate® history
Loading...
Owner options
Explore your selling options
What's special
This cozy brick ranch in the Ellerslie neighborhood of Colonial Heights has been well-maintained by one family since 1961. Located close to shopping, healthcare, and easy access to Route 1 and I95. This 3 bedroom, 1.5 bathroom home has been expanded to include a large great room with gas FP and built-ins—with a service window into kitchen, a perfect place for Friday night movies and Sunday football games. An updated kitchen with pantry, granite counters, Stainless Steel appliances, and a gas range. Original hardwoods will be found under the carpet in the front rooms. The front porch, rear patio, mature landscaping, and a rear shed are just a few of the things you will love about this house. Updated thermal windows with awnings on the front and side of the house. This house is being sold as is and is ready for a new owner to add their personal touches. Priced to sell quickly, don’t miss the opportunity to buy this 1960s gem.
Zillow last checked: 8 hours ago
Listing updated: October 23, 2024 at 01:56pm
Listed by:
Brian Leahy 804-920-3645,
Joyner Fine Properties
Bought with:
David Adams, 0225092363
Fathom Realty Virginia
Source: CVRMLS,MLS#: 2424952 Originating MLS: Central Virginia Regional MLS
Originating MLS: Central Virginia Regional MLS
Facts & features
Interior
Bedrooms & bathrooms
- Bedrooms: 3
- Bathrooms: 2
- Full bathrooms: 1
- 1/2 bathrooms: 1
Primary bedroom
- Description: New Windows Carpeted over Original Wood Floors
- Level: First
- Dimensions: 11.0 x 13.0
Bedroom 2
- Description: New Windows Wood Floors
- Level: First
- Dimensions: 11.0 x 11.0
Bedroom 3
- Description: New Windows Carpet over Original Wood Floors
- Level: First
- Dimensions: 11.0 x 10.0
Family room
- Description: Carpeted New Windows
- Level: First
- Dimensions: 18.0 x 15.0
Other
- Description: Tub & Shower
- Level: First
Half bath
- Level: First
Kitchen
- Description: Granite Counters Solid Wood Cabinets Vinyl Floors
- Level: First
- Dimensions: 11.0 x 9.0
Laundry
- Description: Vinyl Washer /Dryer
- Level: First
- Dimensions: 6.0 x 4.0
Living room
- Description: New Windows Carpeted over original wood below
- Level: First
- Dimensions: 18.0 x 15.0
Heating
- Electric, Forced Air, Heat Pump, Natural Gas
Cooling
- Electric, Heat Pump
Appliances
- Included: Cooktop, Dryer, Dishwasher, Gas Cooking, Microwave, Oven, Range, Refrigerator
Features
- Bedroom on Main Level, Eat-in Kitchen, Fireplace, Granite Counters, High Speed Internet, Wired for Data
- Flooring: Carpet, Wood
- Windows: Thermal Windows
- Has basement: No
- Attic: Floored,Pull Down Stairs
- Number of fireplaces: 1
- Fireplace features: Gas, Insert
Interior area
- Total interior livable area: 1,388 sqft
- Finished area above ground: 1,388
Property
Parking
- Parking features: On Street
- Has uncovered spaces: Yes
Features
- Levels: One
- Stories: 1
- Patio & porch: Front Porch, Porch
- Exterior features: Awning(s), Porch, Storage, Shed
- Pool features: None
- Fencing: Partial
Lot
- Size: 9,147 sqft
- Features: Level
Details
- Additional structures: Shed(s)
- Parcel number: 6801020I003
- Zoning description: R2
Construction
Type & style
- Home type: SingleFamily
- Architectural style: Ranch
- Property subtype: Single Family Residence
- Attached to another structure: Yes
Materials
- Brick, Drywall, Vinyl Siding
- Roof: Composition
Condition
- Resale
- New construction: No
- Year built: 1960
Utilities & green energy
- Sewer: Public Sewer
- Water: Public
Community & neighborhood
Location
- Region: Colonial Heights
- Subdivision: Ellerslie #2
Other
Other facts
- Ownership: Individuals
- Ownership type: Sole Proprietor
Price history
| Date | Event | Price |
|---|---|---|
| 10/23/2024 | Sold | $275,000$198/sqft |
Source: | ||
| 10/2/2024 | Pending sale | $275,000$198/sqft |
Source: | ||
| 9/26/2024 | Listed for sale | $275,000$198/sqft |
Source: | ||
Public tax history
| Year | Property taxes | Tax assessment |
|---|---|---|
| 2025 | $2,287 | $190,600 |
| 2024 | $2,287 +20.4% | $190,600 +20.4% |
| 2023 | $1,900 | $158,300 |
Find assessor info on the county website
Neighborhood: 23834
Nearby schools
GreatSchools rating
- 4/10North Elementary SchoolGrades: PK-5Distance: 0.7 mi
- 2/10Colonial Heights Middle SchoolGrades: 6-8Distance: 1.3 mi
- 4/10Colonial Heights High SchoolGrades: 9-12Distance: 0.5 mi
Schools provided by the listing agent
- Elementary: North
- Middle: Colonial Heights
- High: Colonial Heights
Source: CVRMLS. This data may not be complete. We recommend contacting the local school district to confirm school assignments for this home.
Get a cash offer in 3 minutes
Find out how much your home could sell for in as little as 3 minutes with a no-obligation cash offer.
Estimated market value$278,100
Get a cash offer in 3 minutes
Find out how much your home could sell for in as little as 3 minutes with a no-obligation cash offer.
Estimated market value
$278,100
