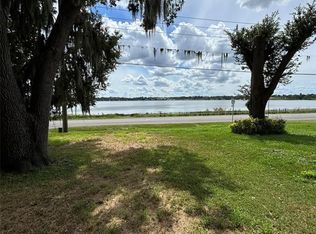Sold for $520,000
$520,000
506 E Silver Star Rd, Ocoee, FL 34761
4beds
2,428sqft
Single Family Residence
Built in 2003
7,349 Square Feet Lot
$-- Zestimate®
$214/sqft
$2,953 Estimated rent
Home value
Not available
Estimated sales range
Not available
$2,953/mo
Zestimate® history
Loading...
Owner options
Explore your selling options
What's special
Beautiful 2 story, 4 bedroom, 3 bath home with stunning views of Starke Lake on a magnificent lot with established landscaping and mature Oak trees. Large kitchen includes granite countertops and 42” cabinets. Master bedroom has vaulted ceiling, his and hers closets, an en suite with garden tub, separate shower and double vanity sinks. Also located on the second floor, a guest bedroom, bathroom and Spacious living room dining room combination. The sizable bonus room downstairs can easily be transformed into playroom, office or additional family space. Two other oversized bedrooms and a bathroom also on the first floor. NO HOA. Bring your boat and/or RV. This amazing home is located just minutes from downtown Ocoee. Close to shopping and all major highways.
Zillow last checked: 8 hours ago
Listing updated: December 06, 2024 at 01:50pm
Listing Provided by:
Kathy Hlinka 407-252-3385,
SOUTHERN REALTY ENTERPRISES 407-869-0033,
James Hlinka 321-277-5053,
SOUTHERN REALTY ENTERPRISES
Bought with:
Leticia Rodriguez
REALTY HUB
Source: Stellar MLS,MLS#: O6254793 Originating MLS: Orlando Regional
Originating MLS: Orlando Regional

Facts & features
Interior
Bedrooms & bathrooms
- Bedrooms: 4
- Bathrooms: 3
- Full bathrooms: 3
Primary bedroom
- Features: Walk-In Closet(s)
- Level: Second
- Dimensions: 16x15
Bedroom 2
- Features: Built-in Closet
- Level: Second
- Dimensions: 11x11
Bedroom 3
- Features: Walk-In Closet(s)
- Level: First
- Dimensions: 12x12
Bonus room
- Features: Walk-In Closet(s)
- Level: First
- Dimensions: 30x12
Dining room
- Level: Second
- Dimensions: 12x12
Kitchen
- Level: Second
- Dimensions: 15x14
Living room
- Level: Second
- Dimensions: 15x15
Heating
- Central, Electric, Heat Pump
Cooling
- Central Air
Appliances
- Included: Convection Oven, Dishwasher, Disposal, Freezer, Microwave, Range, Refrigerator
- Laundry: Electric Dryer Hookup, Laundry Room, Washer Hookup
Features
- Ceiling Fan(s), Eating Space In Kitchen, High Ceilings, Primary Bedroom Main Floor, Solid Surface Counters, Thermostat, Vaulted Ceiling(s), Walk-In Closet(s)
- Flooring: Carpet, Tile
- Windows: Wood Frames
- Has fireplace: No
Interior area
- Total structure area: 3,082
- Total interior livable area: 2,428 sqft
Property
Parking
- Total spaces: 2
- Parking features: Garage - Attached
- Attached garage spaces: 2
Features
- Levels: Two
- Stories: 2
- Patio & porch: Front Porch, Screened
- Exterior features: Balcony, Irrigation System, Private Mailbox, Rain Gutters
- Has view: Yes
- View description: Water, Lake
- Has water view: Yes
- Water view: Water,Lake
Lot
- Size: 7,349 sqft
- Residential vegetation: Oak Trees
Details
- Parcel number: 172228486800090
- Zoning: R-1AAA
- Special conditions: None
Construction
Type & style
- Home type: SingleFamily
- Property subtype: Single Family Residence
Materials
- Stucco
- Foundation: Slab
- Roof: Shingle
Condition
- New construction: No
- Year built: 2003
Utilities & green energy
- Sewer: Public Sewer
- Water: Public
- Utilities for property: BB/HS Internet Available, Cable Available, Cable Connected, Electricity Available, Electricity Connected, Phone Available, Street Lights
Community & neighborhood
Security
- Security features: Fire Alarm, Security Lights
Location
- Region: Ocoee
- Subdivision: LAKEVIEW REP FIRST ADD
HOA & financial
HOA
- Has HOA: No
Other fees
- Pet fee: $0 monthly
Other financial information
- Total actual rent: 0
Other
Other facts
- Listing terms: Cash,Conventional,FHA,VA Loan
- Ownership: Fee Simple
- Road surface type: Asphalt
Price history
| Date | Event | Price |
|---|---|---|
| 12/6/2024 | Sold | $520,000-2.8%$214/sqft |
Source: | ||
| 11/13/2024 | Pending sale | $535,000$220/sqft |
Source: | ||
| 11/6/2024 | Listed for sale | $535,000+143.3%$220/sqft |
Source: | ||
| 4/30/2015 | Sold | $219,900-4.3%$91/sqft |
Source: Public Record Report a problem | ||
| 3/26/2015 | Pending sale | $229,900$95/sqft |
Source: ROBINSON FORGES REALTY INT #O5346609 Report a problem | ||
Public tax history
| Year | Property taxes | Tax assessment |
|---|---|---|
| 2024 | $4,604 +3.4% | $288,035 +3% |
| 2023 | $4,452 +3.2% | $279,646 +3% |
| 2022 | $4,314 +1% | $271,501 +3% |
Find assessor info on the county website
Neighborhood: 34761
Nearby schools
GreatSchools rating
- 5/10Ocoee Elementary SchoolGrades: PK-5Distance: 0.8 mi
- 5/10Ocoee Middle SchoolGrades: 6-8Distance: 0.8 mi
- 3/10Ocoee High SchoolGrades: 9-12Distance: 2.1 mi
Get pre-qualified for a loan
At Zillow Home Loans, we can pre-qualify you in as little as 5 minutes with no impact to your credit score.An equal housing lender. NMLS #10287.
