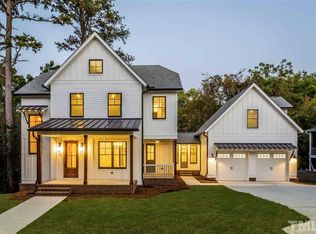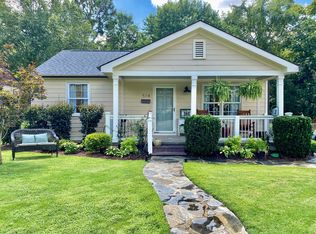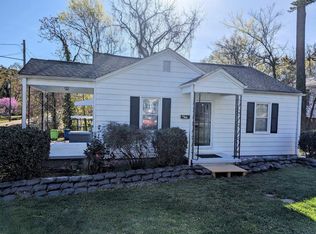Super Cute Short Term rental in one of the most desirable neighborhoods in Raleigh. Walking distance to downtown, and Lions Park.New luxury vinyl plank flooring,interior paint, exterior paint, all new light fixtures, and completely new HVAC system. Kitchen has new SS appliances. Beautiful, private lot with, trees and runningcreek along the west property line. AGENT REMARKS Flexible from short term to long term.
This property is off market, which means it's not currently listed for sale or rent on Zillow. This may be different from what's available on other websites or public sources.


