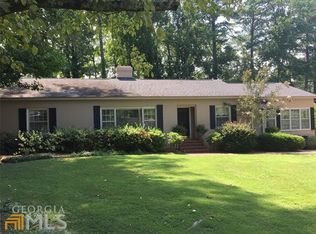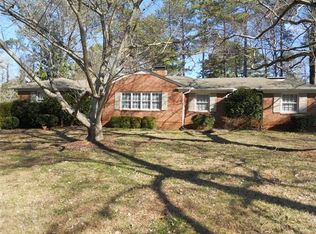Closed
$299,900
506 Glenridge Rd, Lagrange, GA 30240
3beds
1,634sqft
Single Family Residence
Built in 1956
0.35 Acres Lot
$301,300 Zestimate®
$184/sqft
$1,957 Estimated rent
Home value
$301,300
$214,000 - $422,000
$1,957/mo
Zestimate® history
Loading...
Owner options
Explore your selling options
What's special
Welcome to this beautifully updated mid-century gem, perfectly situated on a quiet street in the heart of Lagrange. Just minutes from The Thread walking trail, historic downtown, and the new Merganser Commons shopping center-this location offers both convenience and charm. Featuring 3 spacious bedrooms and 2 full baths, this home boasts a stylishly renovated kitchen complete granite countertops, large island, tiled backsplash, stainless steel appliances, and an Aquasana under-sink water filtration system. Enjoy original hardwood floors on the main level and updated flooring throughout the rest of the home. The combined laundry and pantry area adds everyday convenience and efficiency. Step outside to discover a covered porch, a powered outbuilding-perfect for a workshop, storage, or creative space. The backyard also includes a cozy fruit and vegetable garden, ideal for the gardening enthusiast. Don't miss your chance to own this inviting home-schedule your showing today!
Zillow last checked: 8 hours ago
Listing updated: September 12, 2025 at 11:38am
Listed by:
Amee Davison 770-598-4188,
Southern Classic Realtors,
Dawn Cochran 404-392-4416,
Southern Classic Realtors
Bought with:
Carla Rushing, 405161
Southern Classic Realtors
Source: GAMLS,MLS#: 10562318
Facts & features
Interior
Bedrooms & bathrooms
- Bedrooms: 3
- Bathrooms: 2
- Full bathrooms: 2
- Main level bathrooms: 2
- Main level bedrooms: 3
Kitchen
- Features: Kitchen Island, Pantry, Solid Surface Counters
Heating
- Central
Cooling
- Central Air
Appliances
- Included: Dishwasher, Microwave, Oven/Range (Combo), Stainless Steel Appliance(s)
- Laundry: Mud Room, Laundry Closet
Features
- Master On Main Level
- Flooring: Hardwood, Laminate, Other
- Basement: Crawl Space
- Attic: Pull Down Stairs
- Has fireplace: No
Interior area
- Total structure area: 1,634
- Total interior livable area: 1,634 sqft
- Finished area above ground: 1,634
- Finished area below ground: 0
Property
Parking
- Parking features: Parking Pad
- Has uncovered spaces: Yes
Features
- Levels: One
- Stories: 1
- Patio & porch: Patio
Lot
- Size: 0.35 Acres
- Features: Level
Details
- Additional structures: Shed(s)
- Parcel number: 0611C008005
Construction
Type & style
- Home type: SingleFamily
- Architectural style: Ranch,Traditional
- Property subtype: Single Family Residence
Materials
- Wood Siding
- Foundation: Block
- Roof: Composition
Condition
- Resale
- New construction: No
- Year built: 1956
Utilities & green energy
- Sewer: Public Sewer
- Water: Public
- Utilities for property: Cable Available, Electricity Available, High Speed Internet, Sewer Connected, Water Available
Community & neighborhood
Community
- Community features: None
Location
- Region: Lagrange
- Subdivision: Forrest Hills
Other
Other facts
- Listing agreement: Exclusive Right To Sell
- Listing terms: 1031 Exchange,Cash,Conventional,FHA,VA Loan
Price history
| Date | Event | Price |
|---|---|---|
| 9/12/2025 | Sold | $299,900$184/sqft |
Source: | ||
| 8/18/2025 | Pending sale | $299,900$184/sqft |
Source: | ||
| 7/30/2025 | Price change | $299,900-3.3%$184/sqft |
Source: | ||
| 7/11/2025 | Listed for sale | $310,000+6.2%$190/sqft |
Source: | ||
| 7/3/2024 | Sold | $292,000+0.7%$179/sqft |
Source: | ||
Public tax history
| Year | Property taxes | Tax assessment |
|---|---|---|
| 2024 | $2,295 +1.7% | $84,160 +1.7% |
| 2023 | $2,256 +2.9% | $82,720 +5.3% |
| 2022 | $2,191 +0.5% | $78,520 +8.6% |
Find assessor info on the county website
Neighborhood: 30240
Nearby schools
GreatSchools rating
- 6/10Hollis Hand Elementary SchoolGrades: PK-5Distance: 0.7 mi
- 6/10Gardner-Newman Middle SchoolGrades: 6-8Distance: 3.9 mi
- 7/10Lagrange High SchoolGrades: 9-12Distance: 0.9 mi
Schools provided by the listing agent
- Elementary: Hollis Hand
- Middle: Gardner Newman
- High: Lagrange
Source: GAMLS. This data may not be complete. We recommend contacting the local school district to confirm school assignments for this home.

Get pre-qualified for a loan
At Zillow Home Loans, we can pre-qualify you in as little as 5 minutes with no impact to your credit score.An equal housing lender. NMLS #10287.
Sell for more on Zillow
Get a free Zillow Showcase℠ listing and you could sell for .
$301,300
2% more+ $6,026
With Zillow Showcase(estimated)
$307,326
