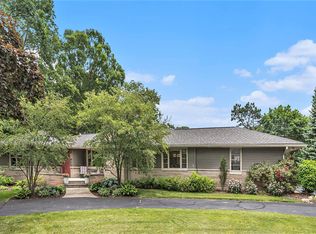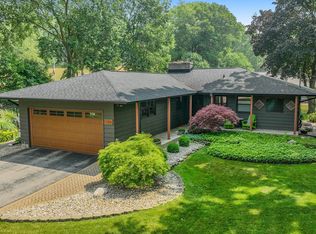Terrific contemporary home featuring mid century modern architecture. Conveniently located on a quite dead end street backing up to Kindleberger Park . Boasting over 2400 finished sqft, 3 bedrooms and 3 baths. Main floor features an inviting entry/foyer with slate flooring, large LR w/ gorgeous fire place w/ marble surround and access to patio. Large open kitchen w/ eating area with tiled flooring and an abundance of oak cabinets. Dining room with wood flooring,1/2 batch & main floor laundry round out the 1st floor. Second floor boast 2 full bths 3 good size bdr including lrg private master suite w/ an updated private full bth, featuring tile shower, new door & fixtures. Many recent updates includes new furnace , 17, water heater, replacement windows and newer roof. Move in ready.
This property is off market, which means it's not currently listed for sale or rent on Zillow. This may be different from what's available on other websites or public sources.

