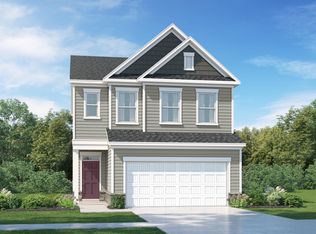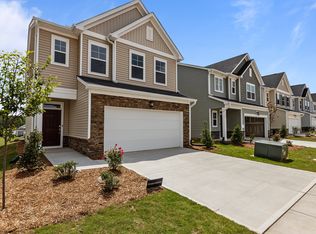Sold for $434,990 on 04/29/25
$434,990
506 Hester Rd, Durham, NC 27703
3beds
1,995sqft
Single Family Residence, Residential
Built in 2025
4,356 Square Feet Lot
$423,200 Zestimate®
$218/sqft
$2,088 Estimated rent
Home value
$423,200
$394,000 - $453,000
$2,088/mo
Zestimate® history
Loading...
Owner options
Explore your selling options
What's special
Beautiful Oakley II plan, featuring a screened porch. Oak stair treads. Crown molding first floor, Upgraded appliances and quartz tops on large island. Upgraded flooring, Luxury vinyl plank. Tile in all baths. Community is gorgeous with walking trails around the pond, Salt water community pool and lots of green space. High speed internet included in HOA fee!
Zillow last checked: 8 hours ago
Listing updated: October 28, 2025 at 12:47am
Listed by:
John Christy 919-337-9420,
Lennar Carolinas LLC,
Nancy Vaughn 252-256-2664,
Lennar Carolinas LLC
Bought with:
Nicole Hou, 344274
Coldwell Banker HPW
Source: Doorify MLS,MLS#: 10077401
Facts & features
Interior
Bedrooms & bathrooms
- Bedrooms: 3
- Bathrooms: 3
- Full bathrooms: 2
- 1/2 bathrooms: 1
Heating
- Heat Pump, Natural Gas, Zoned
Cooling
- Central Air, Gas, Heat Pump, Zoned
Appliances
- Included: Convection Oven, Electric Water Heater, Free-Standing Gas Range, Microwave, Range, Self Cleaning Oven
- Laundry: Electric Dryer Hookup, Laundry Room, Upper Level
Features
- Bathtub Only, Bathtub/Shower Combination, Entrance Foyer, High Ceilings, High Speed Internet, Living/Dining Room Combination, Open Floorplan, Quartz Counters, Shower Only, Smart Thermostat, Smooth Ceilings, Tray Ceiling(s), Walk-In Closet(s)
- Flooring: Carpet, Vinyl, Tile
- Windows: Screens
- Number of fireplaces: 1
- Fireplace features: Gas, Gas Log, Great Room
Interior area
- Total structure area: 1,995
- Total interior livable area: 1,995 sqft
- Finished area above ground: 1,995
- Finished area below ground: 0
Property
Parking
- Total spaces: 4
- Parking features: Driveway, Garage, Garage Door Opener, Garage Faces Front
- Attached garage spaces: 2
- Uncovered spaces: 2
Features
- Levels: Two
- Stories: 2
- Patio & porch: Covered, Porch, Screened
- Pool features: Salt Water, Community
- Has view: Yes
Lot
- Size: 4,356 sqft
- Dimensions: 40 x 112.35 x 40.2 x 115.63
Details
- Parcel number: 0860585370
- Special conditions: Standard
Construction
Type & style
- Home type: SingleFamily
- Architectural style: Traditional
- Property subtype: Single Family Residence, Residential
Materials
- Stone, Vinyl Siding
- Foundation: Slab
- Roof: Asphalt, Shingle
Condition
- New construction: Yes
- Year built: 2025
- Major remodel year: 2025
Details
- Builder name: Lennar
Utilities & green energy
- Sewer: Public Sewer
- Water: Public
- Utilities for property: Cable Available
Green energy
- Energy efficient items: Thermostat
Community & neighborhood
Community
- Community features: Playground, Pool, Sidewalks, Street Lights
Location
- Region: Durham
- Subdivision: Triple Crown
HOA & financial
HOA
- Has HOA: Yes
- HOA fee: $110 monthly
- Amenities included: Dog Park, Management, Playground, Pool, Trail(s)
- Services included: Storm Water Maintenance
Price history
| Date | Event | Price |
|---|---|---|
| 6/10/2025 | Listing removed | $2,250$1/sqft |
Source: Zillow Rentals Report a problem | ||
| 6/2/2025 | Price change | $2,250-2.2%$1/sqft |
Source: Zillow Rentals Report a problem | ||
| 5/1/2025 | Listed for rent | $2,300$1/sqft |
Source: Zillow Rentals Report a problem | ||
| 4/29/2025 | Sold | $434,990-1.1%$218/sqft |
Source: | ||
| 3/3/2025 | Pending sale | $439,990$221/sqft |
Source: | ||
Public tax history
| Year | Property taxes | Tax assessment |
|---|---|---|
| 2025 | $963 +1.9% | $97,125 +43.4% |
| 2024 | $945 | $67,750 |
Find assessor info on the county website
Neighborhood: 27703
Nearby schools
GreatSchools rating
- 4/10Spring Valley Elementary SchoolGrades: PK-5Distance: 2.3 mi
- 5/10Neal MiddleGrades: 6-8Distance: 0.5 mi
- 1/10Southern School of Energy and SustainabilityGrades: 9-12Distance: 3.5 mi
Schools provided by the listing agent
- Elementary: Durham - Spring Valley
- Middle: Durham - Neal
- High: Durham - Southern
Source: Doorify MLS. This data may not be complete. We recommend contacting the local school district to confirm school assignments for this home.
Get a cash offer in 3 minutes
Find out how much your home could sell for in as little as 3 minutes with a no-obligation cash offer.
Estimated market value
$423,200
Get a cash offer in 3 minutes
Find out how much your home could sell for in as little as 3 minutes with a no-obligation cash offer.
Estimated market value
$423,200

