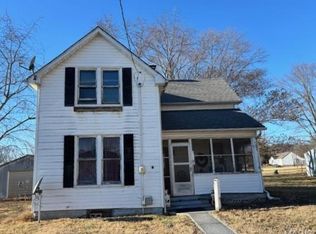Closed
Listing Provided by:
Jena Gibbs 618-317-2319,
eXp Realty
Bought with: eXp Realty
$122,000
506 Main St, Prairie Du Rocher, IL 62277
2beds
884sqft
Single Family Residence
Built in ----
9,452.52 Square Feet Lot
$131,000 Zestimate®
$138/sqft
$860 Estimated rent
Home value
$131,000
Estimated sales range
Not available
$860/mo
Zestimate® history
Loading...
Owner options
Explore your selling options
What's special
This charming cottage home features two cozy bedrooms and one full bath that has been fully renovated to offer a fresh and modern feel. The bathroom boasts a new vanity, toilet, tub/shower, and flooring, providing a clean and updated look.
The kitchen is a focal point of the home with its painted cabinets and elegant granite countertops, creating a stylish and functional cooking area. large walk in pantry. The newer flooring throughout the entire house adds a touch of modernity and ties the spaces together seamlessly.
Fresh paint coats the walls, giving the interior a bright and welcoming ambiance. The living spaces are refreshed and ready for your personal touch and decor.
Outside, a convenient two-car detached garage provides ample space for parking and storage. The exterior of the cottage is likely charming and inviting, completing the cozy feel of this lovely home. Don't miss out!
Zillow last checked: 8 hours ago
Listing updated: April 28, 2025 at 06:33pm
Listing Provided by:
Jena Gibbs 618-317-2319,
eXp Realty
Bought with:
Jena Gibbs, 475201426
eXp Realty
Nathan K Gibbs, 475.207376
eXp Realty
Source: MARIS,MLS#: 24030618 Originating MLS: Southwestern Illinois Board of REALTORS
Originating MLS: Southwestern Illinois Board of REALTORS
Facts & features
Interior
Bedrooms & bathrooms
- Bedrooms: 2
- Bathrooms: 1
- Full bathrooms: 1
- Main level bathrooms: 1
- Main level bedrooms: 2
Heating
- Natural Gas, Forced Air
Cooling
- Central Air, Electric
Appliances
- Included: Gas Water Heater, Microwave, Electric Range, Electric Oven, Refrigerator, Stainless Steel Appliance(s)
Features
- Workshop/Hobby Area, Granite Counters, Pantry, Kitchen/Dining Room Combo
- Flooring: Carpet
- Windows: Insulated Windows
- Basement: Full,Unfinished
- Has fireplace: No
- Fireplace features: None
Interior area
- Total structure area: 884
- Total interior livable area: 884 sqft
- Finished area above ground: 884
- Finished area below ground: 0
Property
Parking
- Total spaces: 2
- Parking features: Detached, Oversized, Storage, Workshop in Garage
- Garage spaces: 2
Features
- Levels: One
- Patio & porch: Deck
Lot
- Size: 9,452 sqft
- Dimensions: 0.217
Details
- Additional structures: Shed(s), Workshop
- Parcel number: 1503000400
- Special conditions: Standard
Construction
Type & style
- Home type: SingleFamily
- Architectural style: Other,Bungalow
- Property subtype: Single Family Residence
Materials
- Vinyl Siding
Utilities & green energy
- Sewer: Public Sewer
- Water: Public
Community & neighborhood
Security
- Security features: Smoke Detector(s)
Location
- Region: Prairie Du Rocher
- Subdivision: Prairie Du Rocher
HOA & financial
HOA
- Services included: Other
Other
Other facts
- Listing terms: Cash,Conventional,FHA,USDA Loan,VA Loan
- Ownership: Private
- Road surface type: Gravel
Price history
| Date | Event | Price |
|---|---|---|
| 7/1/2024 | Sold | $122,000+6.1%$138/sqft |
Source: | ||
| 6/29/2024 | Pending sale | $115,000$130/sqft |
Source: | ||
| 5/20/2024 | Contingent | $115,000$130/sqft |
Source: | ||
| 5/15/2024 | Listed for sale | $115,000$130/sqft |
Source: | ||
Public tax history
| Year | Property taxes | Tax assessment |
|---|---|---|
| 2024 | $1,248 +6.3% | $29,910 +13% |
| 2023 | $1,175 +4.7% | $26,480 +6.1% |
| 2022 | $1,122 +1.7% | $24,955 +2.5% |
Find assessor info on the county website
Neighborhood: 62277
Nearby schools
GreatSchools rating
- 5/10Prairie Du Rocher Elementary SchoolGrades: PK-8Distance: 0.2 mi
Schools provided by the listing agent
- Elementary: Prairie Du Rocher Dist 134
- Middle: Prairie Du Rocher Dist 134
- High: Redbud
Source: MARIS. This data may not be complete. We recommend contacting the local school district to confirm school assignments for this home.
Get a cash offer in 3 minutes
Find out how much your home could sell for in as little as 3 minutes with a no-obligation cash offer.
Estimated market value$131,000
Get a cash offer in 3 minutes
Find out how much your home could sell for in as little as 3 minutes with a no-obligation cash offer.
Estimated market value
$131,000
