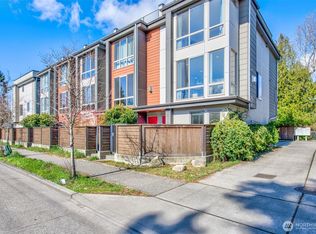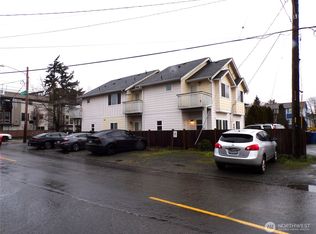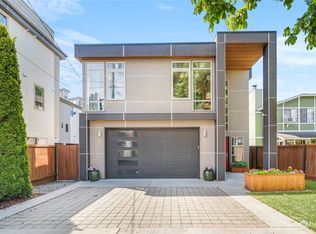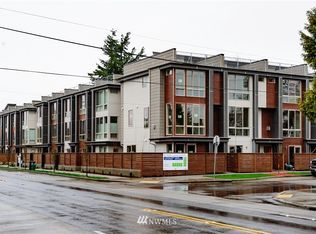Sold
Listed by:
Betina Finley,
Coldwell Banker Bain
Bought with: Skyline Properties, Inc.
$655,000
506 N 105th Street, Seattle, WA 98133
3beds
1,540sqft
Townhouse
Built in 2016
936.54 Square Feet Lot
$654,800 Zestimate®
$425/sqft
$3,094 Estimated rent
Home value
$654,800
$602,000 - $707,000
$3,094/mo
Zestimate® history
Loading...
Owner options
Explore your selling options
What's special
Bright and modern, this 2016-built townhome offers 3 bedrooms, 2.25 baths, and an unbeatable location close to everything. Enjoy a private rooftop deck with sweeping mountain and city views, a spacious living room with a cozy gas fireplace, and a stylish kitchen with quartz countertops. Flexible floor plan includes a main-level bedroom or office plus two spacious upper-level bedrooms, each with its own dedicated bathroom. New roof in 2024, new siding in 2022, and added soundproof glass. Enjoy radiant heat, and a gated front yard which provides added privacy. Includes garage parking plus a second private space. No HOA. New paint throughout. Pre-inspected and move-in ready.
Zillow last checked: 8 hours ago
Listing updated: November 03, 2025 at 04:03am
Listed by:
Betina Finley,
Coldwell Banker Bain
Bought with:
Faisal Qureshi, 74935
Skyline Properties, Inc.
Source: NWMLS,MLS#: 2420545
Facts & features
Interior
Bedrooms & bathrooms
- Bedrooms: 3
- Bathrooms: 3
- Full bathrooms: 1
- 3/4 bathrooms: 1
- 1/2 bathrooms: 1
- Main level bedrooms: 1
Entry hall
- Level: Main
Heating
- Fireplace, Radiant, Wall Unit(s), Natural Gas
Cooling
- None
Appliances
- Included: Dishwasher(s), Disposal, Dryer(s), Microwave(s), Refrigerator(s), Stove(s)/Range(s), Washer(s), Garbage Disposal, Water Heater: gas, Water Heater Location: garage
Features
- Bath Off Primary, Ceiling Fan(s), Dining Room
- Flooring: Ceramic Tile, Vinyl Plank, Carpet
- Windows: Double Pane/Storm Window
- Basement: None
- Number of fireplaces: 1
- Fireplace features: Gas, Upper Level: 1, Fireplace
Interior area
- Total structure area: 1,540
- Total interior livable area: 1,540 sqft
Property
Parking
- Total spaces: 1
- Parking features: Attached Garage, Off Street
- Attached garage spaces: 1
Features
- Levels: Multi/Split
- Entry location: Main
- Patio & porch: Bath Off Primary, Ceiling Fan(s), Double Pane/Storm Window, Dining Room, Fireplace, Walk-In Closet(s), Water Heater
- Has view: Yes
- View description: City, Mountain(s), Sound
- Has water view: Yes
- Water view: Sound
Lot
- Size: 936.54 sqft
- Features: Paved, Sidewalk, Cable TV, Fenced-Fully, Gas Available, Gated Entry, High Speed Internet, Patio, Rooftop Deck
- Topography: Level
Details
- Parcel number: 3645100360
- Special conditions: Standard
Construction
Type & style
- Home type: Townhouse
- Architectural style: Modern
- Property subtype: Townhouse
Materials
- Cement Planked, Cement Plank
- Foundation: Poured Concrete
- Roof: Flat
Condition
- Very Good
- Year built: 2016
- Major remodel year: 2016
Utilities & green energy
- Electric: Company: Seattle City Light
- Sewer: Available, Company: City of Seattle
- Water: Public, Company: City of Seattle
- Utilities for property: Comcast/Xfinity, Xfinity
Community & neighborhood
Location
- Region: Seattle
- Subdivision: Greenwood
Other
Other facts
- Listing terms: Cash Out,Conventional,FHA,VA Loan
- Cumulative days on market: 16 days
Price history
| Date | Event | Price |
|---|---|---|
| 10/3/2025 | Sold | $655,000-3%$425/sqft |
Source: | ||
| 8/29/2025 | Pending sale | $675,000$438/sqft |
Source: | ||
| 8/13/2025 | Listed for sale | $675,000+26.2%$438/sqft |
Source: | ||
| 6/21/2016 | Sold | $535,000$347/sqft |
Source: | ||
Public tax history
| Year | Property taxes | Tax assessment |
|---|---|---|
| 2024 | $5,927 +2.9% | $617,000 +1.3% |
| 2023 | $5,762 +9.2% | $609,000 -1.9% |
| 2022 | $5,277 -2.8% | $621,000 +5.3% |
Find assessor info on the county website
Neighborhood: Bitter Lake
Nearby schools
GreatSchools rating
- 7/10Viewlands Elementary SchoolGrades: PK-5Distance: 0.4 mi
- 8/10Whitman Middle SchoolGrades: 6-8Distance: 1.3 mi
- 8/10Ingraham High SchoolGrades: 9-12Distance: 1.6 mi
Schools provided by the listing agent
- Elementary: Viewlands
- Middle: Whitman Mid
- High: Ingraham High
Source: NWMLS. This data may not be complete. We recommend contacting the local school district to confirm school assignments for this home.
Get a cash offer in 3 minutes
Find out how much your home could sell for in as little as 3 minutes with a no-obligation cash offer.
Estimated market value$654,800
Get a cash offer in 3 minutes
Find out how much your home could sell for in as little as 3 minutes with a no-obligation cash offer.
Estimated market value
$654,800



