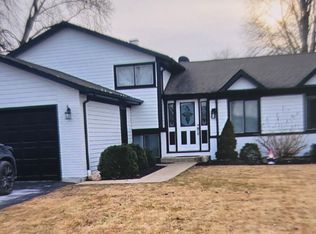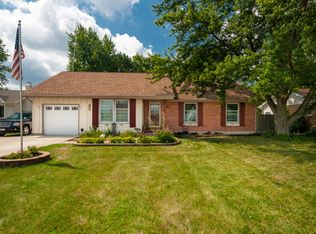Closed
$304,900
506 N Beck Rd, Lindenhurst, IL 60046
3beds
1,740sqft
Single Family Residence
Built in 1975
9,748.73 Square Feet Lot
$362,100 Zestimate®
$175/sqft
$2,771 Estimated rent
Home value
$362,100
$344,000 - $380,000
$2,771/mo
Zestimate® history
Loading...
Owner options
Explore your selling options
What's special
GREAT Lindenhurst find! CHARMING traditional floorplan fits ANY lifestyle. FRESHLY painted main floor offers SPACIOUS formal living and dining rooms with gorgeous NEWER luxury vinyl plank flooring. NEW light fixtures. EFFICIENCY eat-in kitchen boasts BRAND NEW stainless steel refrigerator and dishwasher, and nearly new DOUBLE oven 5 burner gas range & microwave. SOARING vaulted ceiling highlights the BRICK fireplace in the family room. Atrium door access to the deck and the GENEROUSLY sized fenced back yard - CEDAR privacy fence is less than 3 years old. Three LARGE bedrooms are located on the second floor. All enjoy OAK hardwood floors. The MASTER features a PRIVATE bath. Downstairs, you will find a FULL, partially finished basement. TWO sets of washers/dryers REMAIN! The attached garage comes COMPLETE with workbench, wall-mounted TV, Rubbermaid Fast Track storage system and a SERVICE door to the side yard with double door gate - PERFECT for water toys/boat storage! ROOF - 2017, NEWER Skylights. Prior seller UPDATED the electrical. GREAT location across the street from Waterford LAKE, SHORT distance to newer COMMUNITY center, FOREST PRESERVES, schools, parks, shopping and so MUCH more! Seller cannot close prior to June 15th please.
Zillow last checked: 8 hours ago
Listing updated: June 23, 2023 at 12:17pm
Listing courtesy of:
Kieron Quane 847-366-5765,
@properties Christie's International Real Estate
Bought with:
Stephanie Wilkins
Baird & Warner
Source: MRED as distributed by MLS GRID,MLS#: 11758624
Facts & features
Interior
Bedrooms & bathrooms
- Bedrooms: 3
- Bathrooms: 3
- Full bathrooms: 2
- 1/2 bathrooms: 1
Primary bedroom
- Features: Bathroom (Full)
- Level: Second
- Area: 180 Square Feet
- Dimensions: 15X12
Bedroom 2
- Level: Second
- Area: 144 Square Feet
- Dimensions: 12X12
Bedroom 3
- Level: Second
- Area: 100 Square Feet
- Dimensions: 10X10
Dining room
- Level: Main
- Area: 144 Square Feet
- Dimensions: 12X12
Family room
- Level: Basement
- Area: 294 Square Feet
- Dimensions: 21X14
Kitchen
- Features: Kitchen (Eating Area-Table Space, Pantry-Closet)
- Level: Main
- Area: 198 Square Feet
- Dimensions: 18X11
Living room
- Level: Main
- Area: 252 Square Feet
- Dimensions: 21X12
Heating
- Natural Gas, Forced Air
Cooling
- Central Air
Appliances
- Included: Range, Microwave, Dishwasher, Refrigerator, Washer, Dryer, Disposal
- Laundry: Gas Dryer Hookup, Sink
Features
- Cathedral Ceiling(s)
- Flooring: Hardwood
- Windows: Screens, Skylight(s)
- Basement: Partially Finished,Full
- Attic: Unfinished
- Number of fireplaces: 1
- Fireplace features: Wood Burning, Attached Fireplace Doors/Screen, Family Room
Interior area
- Total structure area: 2,550
- Total interior livable area: 1,740 sqft
Property
Parking
- Total spaces: 2
- Parking features: Asphalt, Garage Door Opener, Garage, On Site, Garage Owned, Attached
- Attached garage spaces: 2
- Has uncovered spaces: Yes
Accessibility
- Accessibility features: No Disability Access
Features
- Stories: 2
- Patio & porch: Deck, Porch
Lot
- Size: 9,748 sqft
- Dimensions: 75 X 130
- Features: Landscaped, Water Rights, Mature Trees
Details
- Parcel number: 02352050240000
- Special conditions: None
- Other equipment: Sump Pump
Construction
Type & style
- Home type: SingleFamily
- Architectural style: Traditional
- Property subtype: Single Family Residence
Materials
- Aluminum Siding
- Foundation: Concrete Perimeter
- Roof: Asphalt
Condition
- New construction: No
- Year built: 1975
Utilities & green energy
- Electric: Circuit Breakers
- Sewer: Public Sewer
- Water: Public
Community & neighborhood
Community
- Community features: Park, Tennis Court(s), Lake, Sidewalks, Street Lights, Street Paved
Location
- Region: Lindenhurst
Other
Other facts
- Has irrigation water rights: Yes
- Listing terms: Conventional
- Ownership: Fee Simple
Price history
| Date | Event | Price |
|---|---|---|
| 6/23/2023 | Sold | $304,900+37.5%$175/sqft |
Source: | ||
| 7/22/2020 | Listing removed | $221,800$127/sqft |
Source: RE/MAX Advantage Realty #10733580 Report a problem | ||
| 7/22/2020 | Listed for sale | $221,800+3.6%$127/sqft |
Source: RE/MAX Advantage Realty #10733580 Report a problem | ||
| 7/21/2020 | Sold | $214,000-3.5%$123/sqft |
Source: | ||
| 6/5/2020 | Pending sale | $221,800$127/sqft |
Source: RE/MAX Advantage Realty #10733580 Report a problem | ||
Public tax history
| Year | Property taxes | Tax assessment |
|---|---|---|
| 2023 | $8,481 +8.3% | $95,360 +13.2% |
| 2022 | $7,834 +5.2% | $84,255 +12.9% |
| 2021 | $7,444 +2.3% | $74,609 +11.2% |
Find assessor info on the county website
Neighborhood: 60046
Nearby schools
GreatSchools rating
- 9/10Oakland Elementary SchoolGrades: K-5Distance: 2.1 mi
- 8/10Antioch Upper Grade SchoolGrades: 6-8Distance: 5.7 mi
- 9/10Lakes Community High SchoolGrades: 9-12Distance: 2 mi
Schools provided by the listing agent
- Elementary: Oakland Elementary School
- Middle: Antioch Upper Grade School
- High: Lakes Community High School
- District: 34
Source: MRED as distributed by MLS GRID. This data may not be complete. We recommend contacting the local school district to confirm school assignments for this home.
Get a cash offer in 3 minutes
Find out how much your home could sell for in as little as 3 minutes with a no-obligation cash offer.
Estimated market value$362,100
Get a cash offer in 3 minutes
Find out how much your home could sell for in as little as 3 minutes with a no-obligation cash offer.
Estimated market value
$362,100

