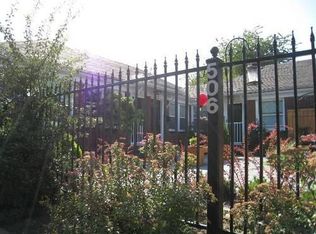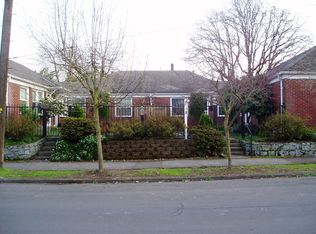Sold
$258,000
506 NE Rosa Parks Way APT 3, Portland, OR 97211
1beds
528sqft
Residential, Condominium
Built in 1949
-- sqft lot
$229,300 Zestimate®
$489/sqft
$1,233 Estimated rent
Home value
$229,300
$213,000 - $245,000
$1,233/mo
Zestimate® history
Loading...
Owner options
Explore your selling options
What's special
Welcome home to Paxson Court!This charming courtyard community is ready for you. Lovingly cared for, this one bedroom home features warm hardwood floors and an abundance of natural light. The kitchen includes a gas range, dishwasher, and garbage disposal for easy cooking and cleanup. There's a convenient eating bar and space for a cozy bistro table—perfect for fun evenings with friends.Both closets are outfitted with Portland Closet organizers for efficient storage. The home also boasts a refinished bathtub, in-unit washer and dryer, and fresh paint throughout. Recent upgrades include new plumbing in 2019 and a new roof in 2022. You’ll also enjoy your own off-street parking spot.Before you finish your tour, don’t miss the large back deck and the private storage area below including extra space for bikes. With a Walk Score of 84 and a Bike Score of 98, you're ideally located near the Dekum Triangle and all the energy of Killingsworth and Alberta. There’s so much to explore! HES 6 [Home Energy Score = 6. HES Report at https://rpt.greenbuildingregistry.com/hes/OR10237821]
Zillow last checked: 8 hours ago
Listing updated: June 16, 2025 at 10:25am
Listed by:
Petra Anderson 503-358-3063,
Think Real Estate
Bought with:
Elysse Ralph, 201250287
Works Real Estate
Source: RMLS (OR),MLS#: 537574783
Facts & features
Interior
Bedrooms & bathrooms
- Bedrooms: 1
- Bathrooms: 1
- Full bathrooms: 1
- Main level bathrooms: 1
Primary bedroom
- Features: Ceiling Fan, Closet Organizer, Wood Floors
- Level: Main
- Area: 100
- Dimensions: 10 x 10
Dining room
- Features: Eat Bar, Wood Floors
- Level: Main
- Area: 50
- Dimensions: 10 x 5
Kitchen
- Features: Eating Area, Gas Appliances, Free Standing Range, Free Standing Refrigerator, Slate Flooring
- Level: Main
- Area: 98
- Width: 7
Living room
- Features: Closet Organizer, Wood Floors
- Level: Main
- Area: 100
- Dimensions: 10 x 10
Cooling
- None
Appliances
- Included: Dishwasher, Disposal, Free-Standing Gas Range, Free-Standing Refrigerator, Washer/Dryer, Gas Appliances, Free-Standing Range, Electric Water Heater
Features
- Ceiling Fan(s), Eat Bar, Eat-in Kitchen, Closet Organizer, Granite, Tile
- Flooring: Tile, Wood, Slate
- Basement: Exterior Entry,Storage Space
Interior area
- Total structure area: 528
- Total interior livable area: 528 sqft
Property
Parking
- Parking features: Driveway, Off Street, Condo Garage (Deeded)
- Has uncovered spaces: Yes
Features
- Levels: One
- Stories: 1
- Entry location: Ground Floor
- Patio & porch: Deck
- Fencing: Fenced
Lot
- Features: Commons, Gated
Details
- Parcel number: R607109
- Zoning: R2.5
Construction
Type & style
- Home type: Condo
- Architectural style: Bungalow
- Property subtype: Residential, Condominium
Materials
- Brick
- Foundation: Concrete Perimeter
- Roof: Composition,Shingle
Condition
- Resale
- New construction: No
- Year built: 1949
Utilities & green energy
- Sewer: Public Sewer
- Water: Public
Community & neighborhood
Location
- Region: Portland
- Subdivision: Paxson Court
HOA & financial
HOA
- Has HOA: Yes
- HOA fee: $375 monthly
- Amenities included: All Landscaping, Commons, Exterior Maintenance, Trash, Water
Other
Other facts
- Listing terms: Cash,Conventional,FHA
- Road surface type: Paved
Price history
| Date | Event | Price |
|---|---|---|
| 6/16/2025 | Sold | $258,000-2.6%$489/sqft |
Source: | ||
| 5/25/2025 | Pending sale | $265,000$502/sqft |
Source: | ||
| 5/8/2025 | Listed for sale | $265,000+32.5%$502/sqft |
Source: | ||
| 6/5/2020 | Sold | $200,000$379/sqft |
Source: | ||
| 5/5/2020 | Pending sale | $200,000$379/sqft |
Source: Keller Williams-PDX Central #20694698 Report a problem | ||
Public tax history
| Year | Property taxes | Tax assessment |
|---|---|---|
| 2025 | $3,075 +3.7% | $114,130 +3% |
| 2024 | $2,965 +4% | $110,810 +3% |
| 2023 | $2,851 +2.2% | $107,590 +3% |
Find assessor info on the county website
Neighborhood: Woodlawn
Nearby schools
GreatSchools rating
- 9/10Woodlawn Elementary SchoolGrades: PK-5Distance: 0.5 mi
- 8/10Ockley GreenGrades: 6-8Distance: 1 mi
- 5/10Jefferson High SchoolGrades: 9-12Distance: 0.8 mi
Schools provided by the listing agent
- Elementary: Woodlawn
- Middle: Ockley Green
- High: Jefferson
Source: RMLS (OR). This data may not be complete. We recommend contacting the local school district to confirm school assignments for this home.
Get a cash offer in 3 minutes
Find out how much your home could sell for in as little as 3 minutes with a no-obligation cash offer.
Estimated market value$229,300
Get a cash offer in 3 minutes
Find out how much your home could sell for in as little as 3 minutes with a no-obligation cash offer.
Estimated market value
$229,300


