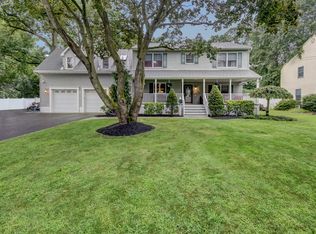Sold for $685,000
$685,000
506 Newman Springs Road, Lincroft, NJ 07738
4beds
1,657sqft
Single Family Residence
Built in 1913
0.45 Acres Lot
$-- Zestimate®
$413/sqft
$3,706 Estimated rent
Home value
Not available
Estimated sales range
Not available
$3,706/mo
Zestimate® history
Loading...
Owner options
Explore your selling options
What's special
Located in the heart of Lincroft. Welcome to this gorgeous renovated 4 bedroom, 2 bath cape with oversized 2 car detached garage including a bonus loft for storage or possible work space. This home has been maintained extremely well and features hardwood floors throughout, beautiful decorative molding, a new HVAC, and a recently finished basement. Kitchen has granite countertops and high end stainless steel appliances including Jenn Air and Thermador. Conveniently located off the GSP Exit 109, easy accessibility to Red Bank . House has beautiful outdoor decks, including a front porch, and wrap around trek deck in the back and large landscaped property with oversized driveway and parking lot. Primary bedroom features, an ensuite w/Jacuzzi tub and walk in shower, gas fireplace and cathedral ceilings makes this a cozy private suite. Plenty of closets - two walk in closets and oversized closet all in Primary suite .Second upstairs bedroom has beautiful engineered hardwood floors and a cozy nook used as an office space. Two additional bedrooms on the first floor with walk in shower off hallway.
Zillow last checked: 8 hours ago
Listing updated: February 17, 2025 at 07:25pm
Listed by:
Lisa Low 732-915-6069,
Redfin Corporation
Bought with:
Kyra LaFerlita, 2326180
RE/MAX Revolution
Source: MoreMLS,MLS#: 22405405
Facts & features
Interior
Bedrooms & bathrooms
- Bedrooms: 4
- Bathrooms: 2
- Full bathrooms: 2
Bedroom
- Description: Room measurements and square feet are approximate.
- Area: 108
- Dimensions: 12 x 9
Bedroom
- Description: Room measurements and square feet are approximate.
- Area: 90
- Dimensions: 10 x 9
Bedroom
- Description: Room measurements and square feet are approximate.
- Area: 100
- Dimensions: 10 x 10
Other
- Description: Room measurements and square feet are approximate.
- Area: 396
- Dimensions: 22 x 18
Basement
- Description: Room measurements and square feet are approximate.
- Area: 240
- Dimensions: 20 x 12
Dining room
- Description: Room measurements and square feet are approximate.
- Area: 156
- Dimensions: 13 x 12
Kitchen
- Description: Room measurements and square feet are approximate.
- Area: 182
- Dimensions: 14 x 13
Living room
- Description: Room measurements and square feet are approximate.
- Area: 156
- Dimensions: 13 x 12
Heating
- Natural Gas, Hot Water, Forced Air, Baseboard
Cooling
- Central Air
Features
- Dec Molding
- Flooring: Wood, Slate
- Basement: Full
- Attic: Pull Down Stairs
Interior area
- Total structure area: 1,657
- Total interior livable area: 1,657 sqft
Property
Parking
- Total spaces: 2
- Parking features: Asphalt, Off Street
- Garage spaces: 2
Features
- Stories: 3
Lot
- Size: 0.45 Acres
- Dimensions: 150 x 130
- Features: Wooded
Details
- Parcel number: 3201081000000041
- Zoning description: Residential, Single Family
Construction
Type & style
- Home type: SingleFamily
- Architectural style: Cape Cod
- Property subtype: Single Family Residence
Condition
- Year built: 1913
Utilities & green energy
- Sewer: Public Sewer
Community & neighborhood
Location
- Region: Lincroft
- Subdivision: None
Price history
| Date | Event | Price |
|---|---|---|
| 4/26/2024 | Sold | $685,000+7%$413/sqft |
Source: | ||
| 3/16/2024 | Pending sale | $639,900$386/sqft |
Source: | ||
| 3/2/2024 | Listed for sale | $639,900+52.4%$386/sqft |
Source: | ||
| 11/26/2019 | Sold | $420,000+5%$253/sqft |
Source: Public Record Report a problem | ||
| 9/18/2019 | Sold | $400,000-4.7%$241/sqft |
Source: | ||
Public tax history
| Year | Property taxes | Tax assessment |
|---|---|---|
| 2025 | $11,102 +28.1% | $674,900 +28.1% |
| 2024 | $8,664 +0.3% | $526,700 +6% |
| 2023 | $8,640 -0.8% | $497,100 +7.5% |
Find assessor info on the county website
Neighborhood: 07738
Nearby schools
GreatSchools rating
- 8/10Lincroft Elementary SchoolGrades: K-5Distance: 0.9 mi
- 7/10Thompson Middle SchoolGrades: 6-8Distance: 2.3 mi
- 7/10Middletown - South High SchoolGrades: 9-12Distance: 1.6 mi
Schools provided by the listing agent
- Elementary: Lincroft
- Middle: Thompson
- High: Middle South
Source: MoreMLS. This data may not be complete. We recommend contacting the local school district to confirm school assignments for this home.

Get pre-qualified for a loan
At Zillow Home Loans, we can pre-qualify you in as little as 5 minutes with no impact to your credit score.An equal housing lender. NMLS #10287.
