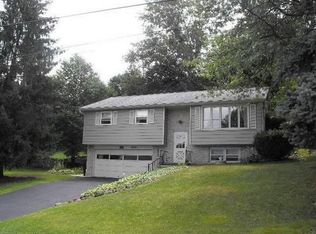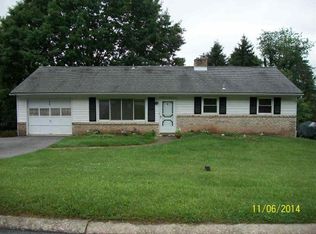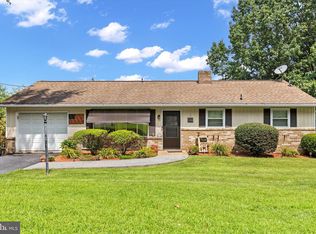Sold for $311,000
$311,000
506 Norman Rd, York, PA 17406
3beds
1,575sqft
Single Family Residence
Built in 1973
10,001 Square Feet Lot
$303,200 Zestimate®
$197/sqft
$1,856 Estimated rent
Home value
$303,200
$288,000 - $318,000
$1,856/mo
Zestimate® history
Loading...
Owner options
Explore your selling options
What's special
Welcome home to this well-maintained split-level single-family residence offering comfort, style, and convenience. The modern kitchen is a true highlight, featuring granite countertops, stainless steel appliances, a sleek cooktop stove, and a large center island with ample storage—perfect for everyday living and entertaining. The home offers two full bathrooms and a versatile layout with a spacious lower-level recreation room, plus an additional bonus basement area ideal for a home gym, office, or extra storage, along with a dedicated laundry and storage space. Enjoy the convenience of a one-car garage and private driveway providing off-street parking. Ideally located less than five minutes from I-83, this home offers an easy commute while still providing a comfortable residential setting. A great opportunity to own a move-in ready home with space, functionality, and accessibility all in one.
Zillow last checked: 8 hours ago
Listing updated: February 23, 2026 at 07:58am
Listed by:
Danielle Byrd 443-829-6231,
Berkshire Hathaway HomeServices PenFed Realty
Bought with:
Angela Rera, RS318810
Coldwell Banker Realty
Source: Bright MLS,MLS#: PAYK2096562
Facts & features
Interior
Bedrooms & bathrooms
- Bedrooms: 3
- Bathrooms: 2
- Full bathrooms: 2
Bedroom 1
- Level: Upper
Bedroom 2
- Level: Upper
Bedroom 3
- Level: Upper
Bathroom 1
- Level: Upper
Bathroom 1
- Level: Lower
Heating
- Forced Air, Natural Gas
Cooling
- Wall Unit(s), Electric
Appliances
- Included: Microwave, Cooktop, Dishwasher, Dryer, Oven/Range - Electric, Refrigerator, Washer, Electric Water Heater
- Laundry: In Basement
Features
- Basement: Partially Finished
- Has fireplace: No
Interior area
- Total structure area: 1,575
- Total interior livable area: 1,575 sqft
- Finished area above ground: 1,260
- Finished area below ground: 315
Property
Parking
- Total spaces: 3
- Parking features: Garage Faces Front, Driveway, Attached
- Attached garage spaces: 1
- Uncovered spaces: 2
Accessibility
- Accessibility features: None
Features
- Levels: Multi/Split,Four
- Stories: 4
- Pool features: None
Lot
- Size: 10,001 sqft
Details
- Additional structures: Above Grade, Below Grade
- Parcel number: 360001000410000000
- Zoning: RESIDENTIAL
- Special conditions: Standard
Construction
Type & style
- Home type: SingleFamily
- Property subtype: Single Family Residence
Materials
- Vinyl Siding
- Foundation: Brick/Mortar
- Roof: Shingle
Condition
- New construction: No
- Year built: 1973
Utilities & green energy
- Sewer: Public Sewer
- Water: Public
Community & neighborhood
Location
- Region: York
- Subdivision: Emigsville
- Municipality: MANCHESTER TWP
Other
Other facts
- Listing agreement: Exclusive Right To Sell
- Listing terms: Cash,Conventional,FHA
- Ownership: Fee Simple
Price history
| Date | Event | Price |
|---|---|---|
| 2/23/2026 | Sold | $311,000+3.7%$197/sqft |
Source: | ||
| 1/24/2026 | Contingent | $299,900$190/sqft |
Source: | ||
| 1/20/2026 | Listed for sale | $299,900+46.3%$190/sqft |
Source: | ||
| 2/14/2018 | Sold | $205,000+2.6%$130/sqft |
Source: Public Record Report a problem | ||
| 12/6/2017 | Price change | $199,900-4.8%$127/sqft |
Source: Re/Max Advantage Realty #1003869325 Report a problem | ||
Public tax history
| Year | Property taxes | Tax assessment |
|---|---|---|
| 2025 | $3,485 +2.9% | $113,720 |
| 2024 | $3,385 | $113,720 |
| 2023 | $3,385 +9.3% | $113,720 |
Find assessor info on the county website
Neighborhood: 17406
Nearby schools
GreatSchools rating
- 3/10Hayshire El SchoolGrades: K-3Distance: 0.4 mi
- 7/10Central York Middle SchoolGrades: 7-8Distance: 1.8 mi
- 8/10Central York High SchoolGrades: 9-12Distance: 1.5 mi
Schools provided by the listing agent
- District: Central York
Source: Bright MLS. This data may not be complete. We recommend contacting the local school district to confirm school assignments for this home.
Get pre-qualified for a loan
At Zillow Home Loans, we can pre-qualify you in as little as 5 minutes with no impact to your credit score.An equal housing lender. NMLS #10287.
Sell with ease on Zillow
Get a Zillow Showcase℠ listing at no additional cost and you could sell for —faster.
$303,200
2% more+$6,064
With Zillow Showcase(estimated)$309,264


