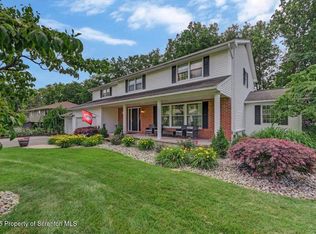Sold for $430,000 on 06/29/23
$430,000
506 Old Colony Rd, Clarks Summit, PA 18411
4beds
3,988sqft
Residential, Single Family Residence
Built in 1972
0.8 Acres Lot
$499,900 Zestimate®
$108/sqft
$2,854 Estimated rent
Home value
$499,900
$470,000 - $535,000
$2,854/mo
Zestimate® history
Loading...
Owner options
Explore your selling options
What's special
ALL SHOWINGS ARE THURSDAY AFTER 10 am through SUNDAY AT 4:00 pm. This 4 bedroom 2 1/2 bath home in the Abington Heights school district wont last long. It is located in a very nice neighborhood on almost an acre of land. This home has been very well taken care of. The kitchen is equipped with a chef's stove with a sub zero refrigerator and a large kitchen island. Enjoy your morning coffee in the sunroom off the kitchen. The family room on the lower level has a beautiful stone fireplace with french doors to walk out to the deck and beautiful backyard,. There is a great exercise room for all your equipment. Also if desired, the lower level can very easily be converted to an in-law suite with private entrance to the house. There is invisible fencing including 2 dog collars. The house is being sold ''as is.'' Inspections are for the buyers knowledge only., Baths: 1 Bath Lev 1,Full Bath - Master,Modern,1 Half Lev L, Beds: 2+ Bed 1st,Mstr 1st, SqFt Fin - Main: 2341.00, SqFt Fin - 3rd: 0.00, Tax Information: Available, Dining Area: Y, Modern Kitchen: Y, SqFt Fin - 2nd: 0.00
Zillow last checked: 8 hours ago
Listing updated: September 07, 2024 at 09:33pm
Listed by:
Diane Friese,
O BOYLE REAL ESTATE LLC
Bought with:
Paul Marcks, AB068535
Wayne Evans Realty
Source: GSBR,MLS#: 231588
Facts & features
Interior
Bedrooms & bathrooms
- Bedrooms: 4
- Bathrooms: 3
- Full bathrooms: 2
- 1/2 bathrooms: 1
Primary bedroom
- Description: Master Suite
- Area: 169 Square Feet
- Dimensions: 13 x 13
Bedroom 1
- Area: 126 Square Feet
- Dimensions: 14 x 9
Bedroom 2
- Area: 99 Square Feet
- Dimensions: 9 x 11
Bedroom 3
- Area: 143 Square Feet
- Dimensions: 11 x 13
Bathroom 1
- Description: Connected To Master Bedroom.
- Area: 48 Square Feet
- Dimensions: 6 x 8
Bathroom 2
- Area: 42 Square Feet
- Dimensions: 7 x 6
Bathroom 3
- Area: 24 Square Feet
- Dimensions: 6 x 4
Exercise room
- Area: 228 Square Feet
- Dimensions: 19 x 12
Family room
- Description: Stone Fireplace
- Area: 252 Square Feet
- Dimensions: 21 x 12
Other
- Area: 154 Square Feet
- Dimensions: 14 x 11
Great room
- Description: Great Room/ Dining Room With Gas Fireplace
- Area: 598 Square Feet
- Dimensions: 26 x 23
Kitchen
- Description: Gourmet Kitchen Chef's Stove, Sub Zero Refrig
- Area: 299 Square Feet
- Dimensions: 23 x 13
Laundry
- Area: 300 Square Feet
- Dimensions: 25 x 12
Living room
- Description: Hardwood Floors, Gas Fireplace
- Area: 252 Square Feet
- Dimensions: 21 x 12
Office
- Area: 35 Square Feet
- Dimensions: 5 x 7
Utility room
- Area: 96 Square Feet
- Dimensions: 12 x 8
Utility room
- Area: 72 Square Feet
- Dimensions: 12 x 6
Heating
- Baseboard, Natural Gas
Cooling
- Central Air
Appliances
- Included: Built-In Gas Oven, Water Softener Owned, Washer, Refrigerator, Gas Range, Gas Oven, Dishwasher, Disposal, Dryer
- Laundry: Electric Dryer Hookup, Washer Hookup, Gas Dryer Hookup
Features
- Eat-in Kitchen, Paneling, Open Floorplan, Kitchen Island
- Flooring: Carpet, Wood, Tile, Concrete
- Windows: Insulated Windows, Storm Window(s)
- Basement: Block,Interior Entry,Full,Finished,Exterior Entry
- Attic: Crawl Opening
- Number of fireplaces: 3
- Fireplace features: Gas, Living Room
Interior area
- Total structure area: 3,988
- Total interior livable area: 3,988 sqft
- Finished area above ground: 2,341
- Finished area below ground: 1,647
Property
Parking
- Total spaces: 2
- Parking features: Asphalt, Paved, Garage Door Opener, Basement
- Garage spaces: 2
Features
- Levels: Two,One and One Half
- Stories: 2
- Patio & porch: Deck, Patio
- Has spa: Yes
- Frontage length: 133.00
Lot
- Size: 0.80 Acres
- Dimensions: 130 x 229 x 133 x 256
- Features: Landscaped, Rectangular Lot
Details
- Parcel number: 10109020033
- Zoning description: Residential
Construction
Type & style
- Home type: SingleFamily
- Property subtype: Residential, Single Family Residence
Materials
- Attic/Crawl Hatchway(s) Insulated, Vinyl Siding
- Roof: Composition,Wood
Condition
- New construction: No
- Year built: 1972
Utilities & green energy
- Sewer: Public Sewer
- Water: Public
- Utilities for property: Cable Available
Community & neighborhood
Security
- Security features: Smoke Detector(s)
Community
- Community features: Sidewalks
Location
- Region: Clarks Summit
- Subdivision: Colony Park
Other
Other facts
- Listing terms: Cash,Conventional
- Road surface type: Paved
Price history
| Date | Event | Price |
|---|---|---|
| 6/29/2023 | Sold | $430,000+0%$108/sqft |
Source: | ||
| 5/12/2023 | Pending sale | $429,900$108/sqft |
Source: | ||
| 5/1/2023 | Listed for sale | $429,900+49.1%$108/sqft |
Source: | ||
| 12/14/2006 | Sold | $288,310$72/sqft |
Source: Public Record Report a problem | ||
Public tax history
| Year | Property taxes | Tax assessment |
|---|---|---|
| 2024 | $6,551 +4.7% | $30,000 |
| 2023 | $6,255 +2% | $30,000 |
| 2022 | $6,130 | $30,000 |
Find assessor info on the county website
Neighborhood: 18411
Nearby schools
GreatSchools rating
- 6/10South Abington SchoolGrades: K-4Distance: 0.7 mi
- 6/10Abington Heights Middle SchoolGrades: 5-8Distance: 3.4 mi
- 10/10Abington Heights High SchoolGrades: 9-12Distance: 1.9 mi

Get pre-qualified for a loan
At Zillow Home Loans, we can pre-qualify you in as little as 5 minutes with no impact to your credit score.An equal housing lender. NMLS #10287.
Sell for more on Zillow
Get a free Zillow Showcase℠ listing and you could sell for .
$499,900
2% more+ $9,998
With Zillow Showcase(estimated)
$509,898