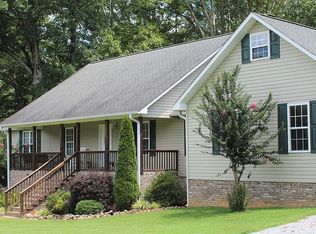Sold for $367,000
$367,000
506 Quarry Rd, Glencoe, AL 35905
4beds
2,766sqft
Single Family Residence
Built in 2005
4.21 Acres Lot
$368,900 Zestimate®
$133/sqft
$2,289 Estimated rent
Home value
$368,900
$339,000 - $402,000
$2,289/mo
Zestimate® history
Loading...
Owner options
Explore your selling options
What's special
Nestled on 4.21 serene acres in beautiful Glencoe, this spacious 4-bedroom, 3.5-bath home offers the perfect blend of privacy, comfort, and versatility. Whether you're looking for a place to raise a family or a peaceful retreat to enjoy retirement, this property has it all. Inside, you'll find generously sized bedrooms—ideal for family living or easily transformed into hobby rooms, home offices, or guest suites. The functional layout is designed to accommodate a variety of lifestyles, while the natural surroundings provide a tranquil backdrop year-round. With ample space both inside and out, this home invites you to relax, create, and enjoy the quiet beauty of country living—just a short drive from town conveniences.
Zillow last checked: 8 hours ago
Listing updated: February 04, 2026 at 12:13pm
Listed by:
Michelle Spurlin 256-473-1942,
Prime Properties Real Estate, LLC
Bought with:
MLS Non-member Company
Birmingham Non-Member Office
Source: GALMLS,MLS#: 21433518
Facts & features
Interior
Bedrooms & bathrooms
- Bedrooms: 4
- Bathrooms: 4
- Full bathrooms: 3
- 1/2 bathrooms: 1
Primary bedroom
- Level: First
Bedroom 1
- Level: Second
Bedroom 2
- Level: Second
Bedroom 3
- Level: Second
Primary bathroom
- Level: First
Bathroom 1
- Level: First
Bathroom 3
- Level: Second
Dining room
- Level: First
Family room
- Level: First
Kitchen
- Features: Stone Counters
- Level: First
Basement
- Area: 0
Heating
- Central, Heat Pump
Cooling
- Central Air, Heat Pump
Appliances
- Included: Dishwasher, Microwave, Electric Oven, Stainless Steel Appliance(s), Stove-Electric, Electric Water Heater
- Laundry: Electric Dryer Hookup, Washer Hookup, Main Level, Garage Area, Yes
Features
- Recessed Lighting, Cathedral/Vaulted, Soaking Tub, Sitting Area in Master, Tub/Shower Combo, Walk-In Closet(s)
- Flooring: Hardwood, Laminate, Tile
- Attic: Pull Down Stairs,Walk-In,Yes
- Number of fireplaces: 1
- Fireplace features: Brick (FIREPL), Insert, Den, Wood Burning
Interior area
- Total interior livable area: 2,766 sqft
- Finished area above ground: 2,766
- Finished area below ground: 0
Property
Parking
- Total spaces: 3
- Parking features: Attached, Detached, Parking (MLVL), Garage Faces Side
- Attached garage spaces: 2
- Carport spaces: 1
- Covered spaces: 3
Features
- Levels: One and One Half
- Stories: 1
- Patio & porch: Open (PATIO), Patio, Porch
- Pool features: None
- Has spa: Yes
- Spa features: Bath
- Has view: Yes
- View description: Mountain(s)
- Waterfront features: No
Lot
- Size: 4.21 Acres
Details
- Additional structures: Workshop
- Parcel number: 1408270000012.021DI
- Special conditions: As Is
Construction
Type & style
- Home type: SingleFamily
- Property subtype: Single Family Residence
Materials
- Brick, Vinyl Siding
- Foundation: Slab
Condition
- Year built: 2005
Utilities & green energy
- Sewer: Septic Tank
- Water: Public
- Utilities for property: Underground Utilities
Community & neighborhood
Location
- Region: Glencoe
- Subdivision: None
Other
Other facts
- Price range: $367K - $367K
Price history
| Date | Event | Price |
|---|---|---|
| 1/30/2026 | Sold | $367,000-2.1%$133/sqft |
Source: | ||
| 11/25/2025 | Contingent | $375,000$136/sqft |
Source: | ||
| 10/8/2025 | Listed for sale | $375,000$136/sqft |
Source: | ||
| 9/29/2025 | Listing removed | $375,000$136/sqft |
Source: | ||
| 9/17/2025 | Price change | $375,000-6.3%$136/sqft |
Source: | ||
Public tax history
| Year | Property taxes | Tax assessment |
|---|---|---|
| 2025 | $11 | $360 |
| 2024 | $11 | $360 |
| 2023 | -- | $360 |
Find assessor info on the county website
Neighborhood: 35905
Nearby schools
GreatSchools rating
- 5/10Glencoe Elementary SchoolGrades: PK-4Distance: 2.5 mi
- 4/10Glencoe Middle SchoolGrades: 5-8Distance: 2.8 mi
- 5/10Glencoe High SchoolGrades: 9-12Distance: 2.9 mi
Schools provided by the listing agent
- Elementary: Glencoe
- Middle: Glencoe
- High: Glencoe
Source: GALMLS. This data may not be complete. We recommend contacting the local school district to confirm school assignments for this home.
Get pre-qualified for a loan
At Zillow Home Loans, we can pre-qualify you in as little as 5 minutes with no impact to your credit score.An equal housing lender. NMLS #10287.
Sell for more on Zillow
Get a Zillow Showcase℠ listing at no additional cost and you could sell for .
$368,900
2% more+$7,378
With Zillow Showcase(estimated)$376,278
