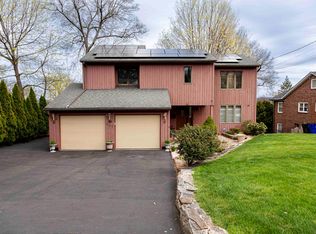Sold for $300,000
$300,000
506 Ridge Road, Wethersfield, CT 06109
3beds
1,835sqft
Single Family Residence
Built in 1937
0.26 Acres Lot
$317,800 Zestimate®
$163/sqft
$3,230 Estimated rent
Home value
$317,800
$286,000 - $353,000
$3,230/mo
Zestimate® history
Loading...
Owner options
Explore your selling options
What's special
Charming 8-room Colonial nestled on desirable Ridge Road! A French door in the foyer leads to a bright & cheerful living room featuring a wood-burning fireplace and hardwood floors. From large holiday parties to cozy fall nights around the fireplace, this may just be your favorite room to spend time in. Off of the kitchen you will find a comfortable family room with sliders that open to a deck. The main floor also includes a spacious dining room and a home office, both rooms have hardwood floors. Upstairs, the second floor offers three bedrooms with hardwood flooring. The primary bedroom has two generous closets, while the two additional bedrooms have built-ins, providing extra storage and character. The walk-out lower level is a true bonus, featuring a family room with a second fireplace. This level also includes a laundry area and plenty of storage space to keep everything organized. Additional particulars include hardwood flooring, built-ins, efficient gas heat, new electrical panel one and a half baths, and a one-car garage. .
Zillow last checked: 8 hours ago
Listing updated: November 27, 2024 at 04:22pm
Listed by:
Lisa H. Bowman 860-983-6789,
Coldwell Banker Realty 860-563-1010
Bought with:
Joshua G. Harris, RES.0828366
BHHS Realty Professionals
Source: Smart MLS,MLS#: 24055882
Facts & features
Interior
Bedrooms & bathrooms
- Bedrooms: 3
- Bathrooms: 2
- Full bathrooms: 1
- 1/2 bathrooms: 1
Primary bedroom
- Features: Hardwood Floor
- Level: Upper
- Area: 256 Square Feet
- Dimensions: 16 x 16
Bedroom
- Features: Built-in Features, Hardwood Floor
- Level: Upper
- Area: 195 Square Feet
- Dimensions: 15 x 13
Bedroom
- Features: Built-in Features, Hardwood Floor
- Level: Upper
- Area: 143 Square Feet
- Dimensions: 13 x 11
Dining room
- Features: Hardwood Floor
- Level: Main
- Area: 156 Square Feet
- Dimensions: 13 x 12
Family room
- Features: Sliders
- Level: Main
- Area: 187 Square Feet
- Dimensions: 17 x 11
Kitchen
- Level: Main
- Area: 60 Square Feet
- Dimensions: 10 x 6
Living room
- Features: Fireplace, Hardwood Floor
- Level: Main
- Area: 312 Square Feet
- Dimensions: 24 x 13
Office
- Features: Bookcases, Built-in Features, Hardwood Floor
- Level: Main
- Area: 105 Square Feet
- Dimensions: 15 x 7
Heating
- Forced Air, Natural Gas
Cooling
- None
Appliances
- Included: Oven/Range, Refrigerator, Dishwasher, Washer, Dryer, Gas Water Heater, Water Heater
- Laundry: Lower Level
Features
- Wired for Data
- Doors: Storm Door(s)
- Windows: Storm Window(s)
- Basement: Full,Walk-Out Access
- Attic: Access Via Hatch
- Number of fireplaces: 2
Interior area
- Total structure area: 1,835
- Total interior livable area: 1,835 sqft
- Finished area above ground: 1,611
- Finished area below ground: 224
Property
Parking
- Total spaces: 1
- Parking features: Attached
- Attached garage spaces: 1
Features
- Exterior features: Rain Gutters
Lot
- Size: 0.26 Acres
- Features: Sloped
Details
- Parcel number: 761895
- Zoning: A1
Construction
Type & style
- Home type: SingleFamily
- Architectural style: Colonial
- Property subtype: Single Family Residence
Materials
- Aluminum Siding
- Foundation: Concrete Perimeter
- Roof: Asphalt
Condition
- New construction: No
- Year built: 1937
Utilities & green energy
- Sewer: Public Sewer
- Water: Public
Green energy
- Energy efficient items: Doors, Windows
Community & neighborhood
Location
- Region: Wethersfield
Price history
| Date | Event | Price |
|---|---|---|
| 11/27/2024 | Sold | $300,000-4.7%$163/sqft |
Source: | ||
| 10/29/2024 | Pending sale | $314,900$172/sqft |
Source: | ||
| 10/25/2024 | Listed for sale | $314,900$172/sqft |
Source: | ||
Public tax history
| Year | Property taxes | Tax assessment |
|---|---|---|
| 2025 | $6,699 +4.1% | $203,140 +36.4% |
| 2024 | $6,438 +3.4% | $148,970 |
| 2023 | $6,224 +1.7% | $148,970 |
Find assessor info on the county website
Neighborhood: 06109
Nearby schools
GreatSchools rating
- 5/10Emerson-Williams SchoolGrades: PK-6Distance: 0.6 mi
- 6/10Silas Deane Middle SchoolGrades: 7-8Distance: 1.3 mi
- 7/10Wethersfield High SchoolGrades: 9-12Distance: 0.9 mi
Schools provided by the listing agent
- Elementary: Emerson-Williams
- Middle: Silas Deane
- High: Wethersfield
Source: Smart MLS. This data may not be complete. We recommend contacting the local school district to confirm school assignments for this home.
Get pre-qualified for a loan
At Zillow Home Loans, we can pre-qualify you in as little as 5 minutes with no impact to your credit score.An equal housing lender. NMLS #10287.
Sell with ease on Zillow
Get a Zillow Showcase℠ listing at no additional cost and you could sell for —faster.
$317,800
2% more+$6,356
With Zillow Showcase(estimated)$324,156
