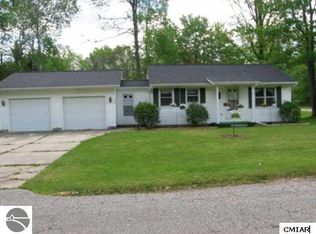Sold for $260,000
$260,000
506 Riverside Dr, Clare, MI 48617
3beds
1,864sqft
Single Family Residence
Built in 1968
0.35 Acres Lot
$262,100 Zestimate®
$139/sqft
$1,661 Estimated rent
Home value
$262,100
Estimated sales range
Not available
$1,661/mo
Zestimate® history
Loading...
Owner options
Explore your selling options
What's special
Riverfront home on the outskirts of town. It's hard to believe you're in the city as you sit on the deck looking out at the river as the property across the river is undeveloped. With a 20 x 20 family room addition behind the garage, the home is much larger than it appears from the road. Most of the home has vinyl plank flooring and the kitchen has newer hard surface counter tops. You'll appreciate the amount of storage space available between the large closets and built-ins. Walk down to the river and dip your toes in to cool down or throw a line and try to catch the occasional trout. The seller has taken pains to keep the home well maintained and it shows. The LOMA has been completed and has been approved. All listing info/measurements are approx and should be verified.
Zillow last checked: 8 hours ago
Listing updated: June 24, 2025 at 08:00am
Listed by:
BRENT DUFFETT 989-429-0181,
PEYTON PROPERTIES, LLC
Bought with:
Paula Brown, 6501410745
PRAEDIUM REALTY ROBIN STRESSMAN & ASSOCIATES
Source: MiRealSource,MLS#: 50175019 Originating MLS: Clare Gladwin Board of REALTORS
Originating MLS: Clare Gladwin Board of REALTORS
Facts & features
Interior
Bedrooms & bathrooms
- Bedrooms: 3
- Bathrooms: 2
- Full bathrooms: 2
- Main level bathrooms: 2
- Main level bedrooms: 3
Primary bedroom
- Level: First
Bedroom 1
- Level: Main
- Area: 144
- Dimensions: 12 x 12
Bedroom 2
- Level: Main
- Area: 120
- Dimensions: 12 x 10
Bedroom 3
- Level: Main
- Area: 117
- Dimensions: 13 x 9
Bathroom 1
- Level: Main
- Area: 56
- Dimensions: 8 x 7
Bathroom 2
- Level: Main
- Area: 63
- Dimensions: 9 x 7
Dining room
- Level: Main
- Area: 112
- Dimensions: 14 x 8
Family room
- Level: Main
- Area: 361
- Dimensions: 19 x 19
Kitchen
- Level: Main
- Area: 165
- Dimensions: 15 x 11
Living room
- Level: Main
- Area: 224
- Dimensions: 16 x 14
Heating
- Forced Air, Other, Natural Gas
Cooling
- Central Air, Other
Appliances
- Included: Dryer, Range/Oven, Refrigerator, Washer, Electric Water Heater
- Laundry: First Floor Laundry, Laundry Room
Features
- Sump Pump
- Basement: Crawl Space
- Number of fireplaces: 1
- Fireplace features: Family Room, Gas, Insert
Interior area
- Total structure area: 1,864
- Total interior livable area: 1,864 sqft
- Finished area above ground: 1,864
- Finished area below ground: 0
Property
Parking
- Total spaces: 2
- Parking features: Attached
- Attached garage spaces: 2
Features
- Levels: One
- Stories: 1
- Patio & porch: Deck
- Has view: Yes
- View description: Water
- Has water view: Yes
- Water view: Water
- Waterfront features: River Front, Waterfront
- Body of water: Tobacco River
- Frontage length: 102
Lot
- Size: 0.35 Acres
- Dimensions: 102 x 161 x 100 x 140
- Features: Subdivision, City Lot
Details
- Parcel number: 051 100 029 00
- Special conditions: Private
Construction
Type & style
- Home type: SingleFamily
- Architectural style: Ranch
- Property subtype: Single Family Residence
Materials
- Vinyl Siding
Condition
- Year built: 1968
Utilities & green energy
- Sewer: Public Sanitary
- Water: Public
- Utilities for property: Cable/Internet Avail., DSL Available
Community & neighborhood
Location
- Region: Clare
- Subdivision: Brookwood Sub
Other
Other facts
- Listing agreement: Exclusive Right To Sell
- Listing terms: Cash,Conventional,FHA,VA Loan,USDA Loan
- Road surface type: Paved
Price history
| Date | Event | Price |
|---|---|---|
| 6/24/2025 | Sold | $260,000+2%$139/sqft |
Source: | ||
| 6/2/2025 | Pending sale | $254,900$137/sqft |
Source: | ||
| 5/16/2025 | Listed for sale | $254,900$137/sqft |
Source: | ||
Public tax history
| Year | Property taxes | Tax assessment |
|---|---|---|
| 2025 | $2,614 +3.1% | $91,600 +8.8% |
| 2024 | $2,535 | $84,200 +12.9% |
| 2023 | -- | $74,600 +17.7% |
Find assessor info on the county website
Neighborhood: 48617
Nearby schools
GreatSchools rating
- 6/10Clare Primary SchoolGrades: K-4Distance: 0.7 mi
- 6/10Clare Middle SchoolGrades: 5-8Distance: 0.7 mi
- 9/10Clare High SchoolGrades: 9-12Distance: 0.8 mi
Schools provided by the listing agent
- District: Clare Public Schools
Source: MiRealSource. This data may not be complete. We recommend contacting the local school district to confirm school assignments for this home.
Get pre-qualified for a loan
At Zillow Home Loans, we can pre-qualify you in as little as 5 minutes with no impact to your credit score.An equal housing lender. NMLS #10287.
