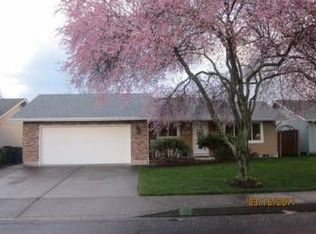Your dreams can come true in this 3bd/2ba Ranch-style home in the heart of Danebo! Between the brand new flooring & warm, cozy wood-burning fireplace, you're in for a comfortable winter. This gem features vaulted ceilings, cozy bedrooms, & a spacious backyard w/ a separate shed for storage. New interior paint job. This home is located conveniently by Roosevelt Blvd for a short walk or drive to grocery, parks, & freeway access. Don't miss this wonderfully-maintained home - It won't last long!
This property is off market, which means it's not currently listed for sale or rent on Zillow. This may be different from what's available on other websites or public sources.

