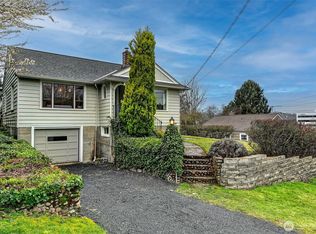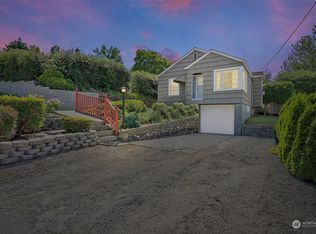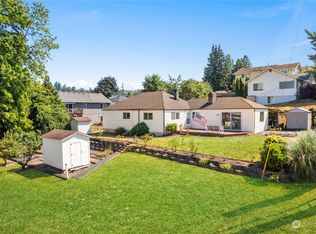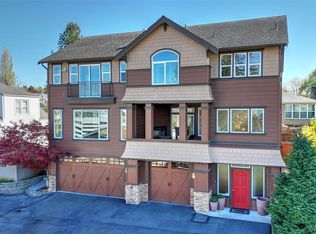Sold
Listed by:
Leah Schulz,
Agency One NS
Bought with: Skyline Properties, Inc.
$646,500
506 S 15th Street, Renton, WA 98055
3beds
1,710sqft
Single Family Residence
Built in 1941
5,998.21 Square Feet Lot
$634,400 Zestimate®
$378/sqft
$3,093 Estimated rent
Home value
$634,400
$584,000 - $691,000
$3,093/mo
Zestimate® history
Loading...
Owner options
Explore your selling options
What's special
Live Large in this 3-bedroom, 2-bathroom mid-century home in Renton ! Newly refinished oak hardwood flooring adorn the main level. Spacious living room with elevated territory views, this home is a show-stopper! Your kitchen offers a counter/bartop for fun nights entertaining friends while you show off your cooking skills, or enjoy your evening in the formal dining area. While there are two bedrooms and a full bathroom on the main level, the lower level has its own separate, ground level (no stairs) entrance. This could awesome for multi-generational living, or your home office? The lower level also has a three-quarter bath, and kitchenette. Plus, a HUGE storage shed and plenty of parking!
Zillow last checked: 8 hours ago
Listing updated: April 24, 2025 at 04:03am
Listed by:
Leah Schulz,
Agency One NS
Bought with:
Shu Yi Situ, 6552
Skyline Properties, Inc.
Source: NWMLS,MLS#: 2325637
Facts & features
Interior
Bedrooms & bathrooms
- Bedrooms: 3
- Bathrooms: 2
- Full bathrooms: 1
- 3/4 bathrooms: 1
- Main level bathrooms: 1
- Main level bedrooms: 2
Primary bedroom
- Level: Main
Bedroom
- Level: Main
Bedroom
- Level: Lower
Bathroom full
- Level: Main
Bathroom three quarter
- Level: Lower
Dining room
- Level: Main
Entry hall
- Level: Main
Family room
- Level: Lower
Kitchen with eating space
- Level: Main
Living room
- Level: Main
Utility room
- Level: Lower
Heating
- Fireplace(s), Forced Air
Cooling
- None
Appliances
- Included: Dishwasher(s), Dryer(s), Refrigerator(s), Stove(s)/Range(s), Washer(s), Water Heater: Gas, Water Heater Location: Basement
Features
- Flooring: Ceramic Tile, Hardwood, Vinyl
- Windows: Double Pane/Storm Window
- Basement: Finished
- Number of fireplaces: 1
- Fireplace features: Gas, Lower Level: 1, Fireplace
Interior area
- Total structure area: 1,710
- Total interior livable area: 1,710 sqft
Property
Parking
- Parking features: Off Street
Features
- Levels: One
- Stories: 1
- Entry location: Main
- Patio & porch: Ceramic Tile, Double Pane/Storm Window, Fireplace, Hardwood, Water Heater
- Has view: Yes
- View description: Territorial
Lot
- Size: 5,998 sqft
- Features: Corner Lot, Paved, Cable TV, Fenced-Partially, Gas Available, High Speed Internet, Outbuildings
- Topography: Partial Slope
- Residential vegetation: Garden Space
Details
- Parcel number: 7231600245
- Zoning: R8
- Special conditions: Standard
- Other equipment: Leased Equipment: None
Construction
Type & style
- Home type: SingleFamily
- Property subtype: Single Family Residence
Materials
- Metal/Vinyl, Wood Siding
- Foundation: Poured Concrete
- Roof: Composition
Condition
- Good
- Year built: 1941
- Major remodel year: 1941
Utilities & green energy
- Electric: Company: PSE
- Sewer: Sewer Connected, Company: City of Renton
- Water: Public, Company: City of Renton
- Utilities for property: Comcast, Comcast
Community & neighborhood
Location
- Region: Renton
- Subdivision: Talbot Hill
Other
Other facts
- Listing terms: Cash Out,Conventional,FHA,State Bond,VA Loan
- Cumulative days on market: 41 days
Price history
| Date | Event | Price |
|---|---|---|
| 3/24/2025 | Sold | $646,500-4.2%$378/sqft |
Source: | ||
| 2/21/2025 | Pending sale | $675,000$395/sqft |
Source: | ||
| 2/12/2025 | Listed for sale | $675,000$395/sqft |
Source: | ||
| 2/7/2025 | Pending sale | $675,000$395/sqft |
Source: | ||
| 2/6/2025 | Listed for sale | $675,000+111%$395/sqft |
Source: | ||
Public tax history
| Year | Property taxes | Tax assessment |
|---|---|---|
| 2024 | $5,730 +3.3% | $555,000 +8.4% |
| 2023 | $5,546 +3.6% | $512,000 -6.6% |
| 2022 | $5,353 +6.9% | $548,000 +24% |
Find assessor info on the county website
Neighborhood: Talbot Hill
Nearby schools
GreatSchools rating
- 6/10Talbot Hill Elementary SchoolGrades: K-5Distance: 0.6 mi
- 4/10Dimmitt Middle SchoolGrades: 6-8Distance: 2 mi
- 3/10Renton Senior High SchoolGrades: 9-12Distance: 1 mi
Schools provided by the listing agent
- Elementary: Talbot Hill Elem
- High: Renton Snr High
Source: NWMLS. This data may not be complete. We recommend contacting the local school district to confirm school assignments for this home.
Get a cash offer in 3 minutes
Find out how much your home could sell for in as little as 3 minutes with a no-obligation cash offer.
Estimated market value$634,400
Get a cash offer in 3 minutes
Find out how much your home could sell for in as little as 3 minutes with a no-obligation cash offer.
Estimated market value
$634,400



