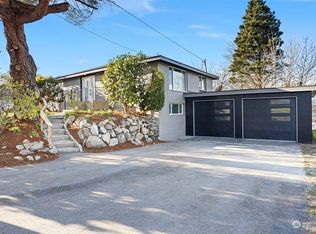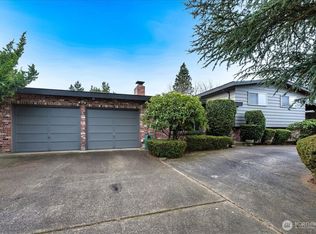Sold
Listed by:
Heather Maddox,
Windermere Real Estate/PSR Inc
Bought with: KW Mountains to Sound Realty
$700,000
506 S 17th Street, Renton, WA 98055
4beds
2,192sqft
Single Family Residence
Built in 1978
5,985.14 Square Feet Lot
$677,900 Zestimate®
$319/sqft
$3,251 Estimated rent
Home value
$677,900
$617,000 - $739,000
$3,251/mo
Zestimate® history
Loading...
Owner options
Explore your selling options
What's special
This well maintained 4 bedroom, 2 bathroom home on a corner lot is located in highly sought after Talbot Hill! The open floor plan w/vaulted ceilings features a large living rm w/fireplace that is open to the dining room & kitche with updated fixtures, stainless appliances, granite counters & more! Outside the dining rm is the large entertainment deck w/territorial views! Newly updated bathrooms with modern vanities, subway tile shower surround, tile floors, updated lighting & more! Newly built front porch, double pane windows w/ lots of natural lighting, built-in shelves, X-Large bonus rm & office w/ separate entry. New carpet throughout! Great yard & close to parks, shopping centers & less than 2 mins to freeways! This home is a must see!
Zillow last checked: 8 hours ago
Listing updated: September 13, 2024 at 08:27pm
Listed by:
Heather Maddox,
Windermere Real Estate/PSR Inc
Bought with:
Heather Ramos, 21014260
KW Mountains to Sound Realty
Source: NWMLS,MLS#: 2274526
Facts & features
Interior
Bedrooms & bathrooms
- Bedrooms: 4
- Bathrooms: 2
- Full bathrooms: 2
Bedroom
- Level: Second
Bedroom
- Level: Second
Bedroom
- Level: Second
Bedroom
- Level: Lower
Bathroom full
- Level: Second
Bathroom full
- Level: Lower
Bonus room
- Level: Lower
Den office
- Level: Lower
Dining room
- Level: Second
Entry hall
- Level: Main
Family room
- Level: Second
Kitchen without eating space
- Level: Second
Living room
- Level: Second
Utility room
- Level: Lower
Heating
- Fireplace(s), Forced Air
Cooling
- None
Appliances
- Included: Dishwasher(s), Dryer(s), Disposal, Microwave(s), Refrigerator(s), Stove(s)/Range(s), Washer(s), Garbage Disposal, Water Heater: Electric, Water Heater Location: Utility room
Features
- Dining Room
- Flooring: Ceramic Tile, Laminate, Carpet
- Windows: Double Pane/Storm Window
- Basement: Finished
- Number of fireplaces: 2
- Fireplace features: Wood Burning, Lower Level: 1, Upper Level: 1, Fireplace
Interior area
- Total structure area: 2,192
- Total interior livable area: 2,192 sqft
Property
Parking
- Total spaces: 2
- Parking features: Driveway, Attached Garage, Off Street
- Attached garage spaces: 2
Features
- Levels: Multi/Split
- Entry location: Main
- Patio & porch: Ceramic Tile, Double Pane/Storm Window, Dining Room, Fireplace, Laminate, Vaulted Ceiling(s), Wall to Wall Carpet, Water Heater
- Has view: Yes
- View description: City, Territorial
Lot
- Size: 5,985 sqft
- Features: Corner Lot, Paved, Cable TV, Deck, Fenced-Fully, High Speed Internet, Patio
- Topography: Level,Partial Slope
- Residential vegetation: Fruit Trees, Garden Space
Details
- Parcel number: 0348000050
- Zoning description: R8
- Special conditions: Standard
Construction
Type & style
- Home type: SingleFamily
- Architectural style: Traditional
- Property subtype: Single Family Residence
Materials
- Wood Siding
- Foundation: Poured Concrete
- Roof: Composition
Condition
- Good
- Year built: 1978
Utilities & green energy
- Electric: Company: PSE
- Sewer: Sewer Connected, Company: City of Renton
- Water: Public, Company: City of Renton
Community & neighborhood
Location
- Region: Renton
- Subdivision: Talbot Hill
Other
Other facts
- Listing terms: Cash Out,Conventional,FHA,VA Loan
- Cumulative days on market: 267 days
Price history
| Date | Event | Price |
|---|---|---|
| 9/13/2024 | Sold | $700,000+0%$319/sqft |
Source: | ||
| 8/22/2024 | Pending sale | $699,950$319/sqft |
Source: | ||
| 8/8/2024 | Listed for sale | $699,950+62.8%$319/sqft |
Source: | ||
| 2/22/2018 | Sold | $429,950$196/sqft |
Source: | ||
| 1/11/2018 | Pending sale | $429,950$196/sqft |
Source: John L Scott Real Estate #1182186 Report a problem | ||
Public tax history
| Year | Property taxes | Tax assessment |
|---|---|---|
| 2024 | $6,122 +5.2% | $592,000 +10.4% |
| 2023 | $5,818 +3.3% | $536,000 -6.6% |
| 2022 | $5,631 +6.9% | $574,000 +24% |
Find assessor info on the county website
Neighborhood: Talbot Hill
Nearby schools
GreatSchools rating
- 6/10Talbot Hill Elementary SchoolGrades: K-5Distance: 0.4 mi
- 4/10Dimmitt Middle SchoolGrades: 6-8Distance: 2.1 mi
- 3/10Renton Senior High SchoolGrades: 9-12Distance: 1.2 mi
Schools provided by the listing agent
- Elementary: Talbot Hill Elem
- Middle: Dimmitt Mid
- High: Renton Snr High
Source: NWMLS. This data may not be complete. We recommend contacting the local school district to confirm school assignments for this home.
Get a cash offer in 3 minutes
Find out how much your home could sell for in as little as 3 minutes with a no-obligation cash offer.
Estimated market value$677,900
Get a cash offer in 3 minutes
Find out how much your home could sell for in as little as 3 minutes with a no-obligation cash offer.
Estimated market value
$677,900

