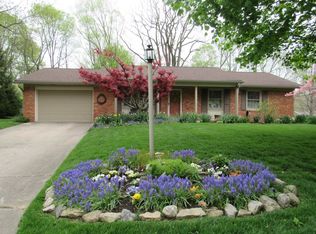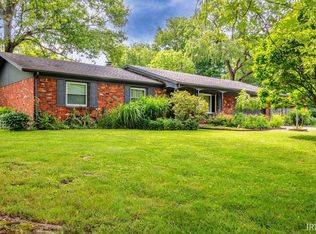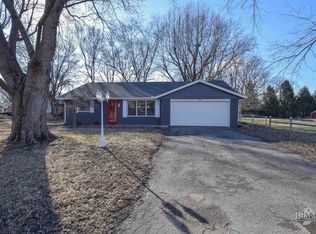Closed
$208,000
506 S Rambler Rd, Muncie, IN 47304
3beds
1,529sqft
Single Family Residence
Built in 1973
0.26 Acres Lot
$231,800 Zestimate®
$--/sqft
$1,475 Estimated rent
Home value
$231,800
$220,000 - $243,000
$1,475/mo
Zestimate® history
Loading...
Owner options
Explore your selling options
What's special
Just in time for Spring! This 3 bedroom, 2 bath ranch style home is beautifully renovated and ready for its new owners. Located just off of Morrison Road and/or River Road, it sits locally to many grocery stores, restaurants, and shops. This home has many brand-new features including vinyl flooring, carpet in living areas and bedrooms, paint, cabinetry, appliances, light fixtures, bathroom vanities and showers, landscaping and more. Two living areas make this home extra cozy, as well as the wood burning fireplace and a spacious three season porch out back. Additionally, the backyard shed, and 2 car garage provides extra storage and parking. Do not miss this home!
Zillow last checked: 8 hours ago
Listing updated: June 19, 2023 at 06:58am
Listed by:
Olivia Kennedy Cell:765-729-2168,
PPG Real Estate LLC
Bought with:
Bethany Raymond
RE/MAX Real Estate Groups
Source: IRMLS,MLS#: 202315533
Facts & features
Interior
Bedrooms & bathrooms
- Bedrooms: 3
- Bathrooms: 2
- Full bathrooms: 2
- Main level bedrooms: 3
Bedroom 1
- Level: Main
Bedroom 2
- Level: Main
Family room
- Level: Main
- Area: 210
- Dimensions: 15 x 14
Kitchen
- Level: Main
- Area: 165
- Dimensions: 15 x 11
Living room
- Level: Main
- Area: 220
- Dimensions: 20 x 11
Heating
- Forced Air, Heat Pump
Cooling
- Central Air
Appliances
- Included: Dishwasher, Microwave, Refrigerator, Electric Range, Electric Water Heater
- Laundry: Electric Dryer Hookup, Main Level, Washer Hookup
Features
- 1st Bdrm En Suite, Laminate Counters, Eat-in Kitchen, Stand Up Shower, Tub/Shower Combination
- Flooring: Carpet, Vinyl
- Basement: Concrete
- Attic: Pull Down Stairs,Storage
- Number of fireplaces: 1
- Fireplace features: Family Room, Wood Burning
Interior area
- Total structure area: 2,123
- Total interior livable area: 1,529 sqft
- Finished area above ground: 1,529
- Finished area below ground: 0
Property
Parking
- Total spaces: 2
- Parking features: Attached, Concrete
- Attached garage spaces: 2
- Has uncovered spaces: Yes
Features
- Levels: One
- Stories: 1
- Patio & porch: Enclosed, Screened
Lot
- Size: 0.26 Acres
- Dimensions: 100X113
- Features: 0-2.9999, City/Town/Suburb
Details
- Additional structures: Shed
- Parcel number: 181118106009.000003
Construction
Type & style
- Home type: SingleFamily
- Architectural style: Ranch
- Property subtype: Single Family Residence
Materials
- Brick, Wood Siding
- Foundation: Slab
- Roof: Shingle
Condition
- New construction: No
- Year built: 1973
Utilities & green energy
- Sewer: City
- Water: City
Community & neighborhood
Security
- Security features: Smoke Detector(s)
Location
- Region: Muncie
- Subdivision: Green Meadow(s)
Price history
| Date | Event | Price |
|---|---|---|
| 6/16/2023 | Sold | $208,000-0.9% |
Source: | ||
| 5/15/2023 | Pending sale | $209,900 |
Source: | ||
| 5/12/2023 | Listed for sale | $209,900+121.2% |
Source: | ||
| 4/24/2002 | Sold | $94,900 |
Source: | ||
Public tax history
| Year | Property taxes | Tax assessment |
|---|---|---|
| 2024 | $1,851 +16.4% | $196,600 +6.3% |
| 2023 | $1,590 +11% | $184,900 +16.4% |
| 2022 | $1,432 +12% | $158,800 +11% |
Find assessor info on the county website
Neighborhood: Meadow Park
Nearby schools
GreatSchools rating
- 4/10West View Elementary SchoolGrades: PK-5Distance: 0.9 mi
- 5/10Northside Middle SchoolGrades: 6-8Distance: 2.2 mi
- 3/10Muncie Central High SchoolGrades: PK-12Distance: 2.9 mi
Schools provided by the listing agent
- Elementary: Westview
- Middle: Northside
- High: Central
- District: Muncie Community Schools
Source: IRMLS. This data may not be complete. We recommend contacting the local school district to confirm school assignments for this home.
Get pre-qualified for a loan
At Zillow Home Loans, we can pre-qualify you in as little as 5 minutes with no impact to your credit score.An equal housing lender. NMLS #10287.


