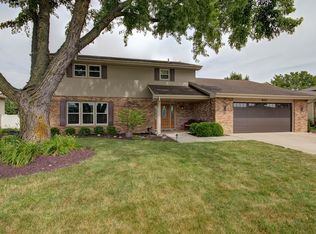Closed
$415,000
506 S Raven Rd, Shorewood, IL 60404
4beds
2,200sqft
Single Family Residence
Built in 1987
0.28 Acres Lot
$428,600 Zestimate®
$189/sqft
$2,967 Estimated rent
Home value
$428,600
$394,000 - $467,000
$2,967/mo
Zestimate® history
Loading...
Owner options
Explore your selling options
What's special
WELCOME TO THIS BEAUTIFULLY UPDATED 4-BEDROOM, 2.5-BATH SPLIT-LEVEL HOME THAT BLENDS TIMELESS CHARM WITH MODERN COMFORTS. FEATURING A CLASSIC BRICK FACADE AND PROFESSIONAL LANDSCAPING, THIS PROPERTY OFFERS FANTASTIC CURB APPEAL AND A WARM WELCOME HOME. STEP INSIDE TO DISCOVER A FULLY REMODELED KITCHEN, COMPLETE WITH STAINLESS STEEL APPLIANCES, GRANITE COUNTERS, CUSTOM CABINETRY, DOUBLE OVEN, COFFEE BAR, SLEEK FINISHES, AND PLENTY OF SPACE FOR COOKING AND ENTERTAINING. THE HOME IS DRESSED TO IMPRESS WITH NEW WHITE TRIM, ELEGANT CROWN MOLDING, AND RICH HARDWOOD FLOORS THROUGHOUT THE MAIN LIVING AREAS. COZY UP BY THE FIREPLACE OR HEAD OUTSIDE TO YOUR OWN BACKYARD RETREAT, FEATURING A GAZEBO, FIRE PIT, LARGE SHED, AND A PRIVATE YARD PERFECT FOR RELAXING OR HOSTING GUESTS. OTHER HIGHLIGHTS INCLUDE: NEW ROOF (2024), NEW AC AND FURNACE (2022), NEW SPEED QUEEN WASHER, EPOXY-COATED GARAGE FLOOR, HEATED GARAGE, AND MORE! AMPLE STORAGE SPACE AVAILABLE IN CRAWL. DON'T MISS THIS MOVE-IN-READY GEM OFFERING THE BEST OF COMFORT, STYLE, AND FUNCTION. SCHEDULE YOUR SHOWING TODAY!
Zillow last checked: 8 hours ago
Listing updated: July 31, 2025 at 11:25am
Listing courtesy of:
Steven Pearson 630-881-5701,
Exit Real Estate Partners
Bought with:
Michelle Carr
eXp Realty
Source: MRED as distributed by MLS GRID,MLS#: 12404035
Facts & features
Interior
Bedrooms & bathrooms
- Bedrooms: 4
- Bathrooms: 3
- Full bathrooms: 2
- 1/2 bathrooms: 1
Primary bedroom
- Features: Flooring (Carpet), Window Treatments (Window Treatments), Bathroom (Full)
- Level: Second
- Area: 180 Square Feet
- Dimensions: 15X12
Bedroom 2
- Features: Flooring (Carpet), Window Treatments (Window Treatments)
- Level: Second
- Area: 150 Square Feet
- Dimensions: 15X10
Bedroom 3
- Features: Flooring (Carpet), Window Treatments (Window Treatments)
- Level: Second
- Area: 150 Square Feet
- Dimensions: 15X10
Bedroom 4
- Features: Flooring (Carpet), Window Treatments (Window Treatments)
- Level: Second
- Area: 108 Square Feet
- Dimensions: 12X9
Dining room
- Features: Flooring (Hardwood), Window Treatments (Window Treatments)
- Level: Main
- Area: 150 Square Feet
- Dimensions: 10X15
Family room
- Features: Flooring (Hardwood), Window Treatments (Window Treatments)
- Level: Main
- Area: 276 Square Feet
- Dimensions: 12X23
Foyer
- Features: Flooring (Hardwood)
- Level: Lower
- Area: 108 Square Feet
- Dimensions: 12X9
Kitchen
- Features: Flooring (Hardwood), Window Treatments (Window Treatments)
- Level: Main
- Area: 247 Square Feet
- Dimensions: 13X19
Laundry
- Features: Flooring (Ceramic Tile)
- Level: Lower
- Area: 66 Square Feet
- Dimensions: 6X11
Living room
- Features: Flooring (Hardwood), Window Treatments (Window Treatments)
- Level: Lower
- Area: 350 Square Feet
- Dimensions: 14X25
Heating
- Natural Gas, Forced Air
Cooling
- Central Air
Appliances
- Included: Double Oven, Range, Microwave, Dishwasher, High End Refrigerator, Freezer, Washer, Dryer, Range Hood, Water Softener Owned, Humidifier
Features
- Basement: Crawl Space
- Number of fireplaces: 1
- Fireplace features: Wood Burning, Living Room
Interior area
- Total structure area: 0
- Total interior livable area: 2,200 sqft
Property
Parking
- Total spaces: 2
- Parking features: Concrete, On Site, Garage Owned, Attached, Garage
- Attached garage spaces: 2
Accessibility
- Accessibility features: No Disability Access
Lot
- Size: 0.28 Acres
- Dimensions: 80 X 150
Details
- Additional structures: Gazebo, Shed(s)
- Parcel number: 0506162220180000
- Special conditions: None
- Other equipment: Water-Softener Owned, TV-Cable, Ceiling Fan(s), Sump Pump
Construction
Type & style
- Home type: SingleFamily
- Property subtype: Single Family Residence
Materials
- Brick, Cedar
Condition
- New construction: No
- Year built: 1987
Utilities & green energy
- Electric: Circuit Breakers
- Sewer: Public Sewer
- Water: Public
Community & neighborhood
Security
- Security features: Carbon Monoxide Detector(s)
Community
- Community features: Curbs, Sidewalks, Street Lights, Street Paved
Location
- Region: Shorewood
HOA & financial
HOA
- Services included: None
Other
Other facts
- Listing terms: Conventional
- Ownership: Fee Simple
Price history
| Date | Event | Price |
|---|---|---|
| 7/31/2025 | Sold | $415,000-2.3%$189/sqft |
Source: | ||
| 7/31/2025 | Pending sale | $424,900$193/sqft |
Source: | ||
| 7/6/2025 | Contingent | $424,900$193/sqft |
Source: | ||
| 6/27/2025 | Listed for sale | $424,900+29%$193/sqft |
Source: | ||
| 8/12/2022 | Sold | $329,500+1.4%$150/sqft |
Source: | ||
Public tax history
| Year | Property taxes | Tax assessment |
|---|---|---|
| 2023 | $7,953 +8% | $100,174 +10.9% |
| 2022 | $7,365 +7.9% | $90,350 +6.3% |
| 2021 | $6,828 +3.5% | $84,995 +3.5% |
Find assessor info on the county website
Neighborhood: 60404
Nearby schools
GreatSchools rating
- 9/10Troy Shorewood SchoolGrades: PK-4Distance: 0.6 mi
- 6/10Troy Middle SchoolGrades: 7-8Distance: 2.3 mi
- 4/10Joliet West High SchoolGrades: 9-12Distance: 4.2 mi
Schools provided by the listing agent
- District: 30C
Source: MRED as distributed by MLS GRID. This data may not be complete. We recommend contacting the local school district to confirm school assignments for this home.
Get a cash offer in 3 minutes
Find out how much your home could sell for in as little as 3 minutes with a no-obligation cash offer.
Estimated market value$428,600
Get a cash offer in 3 minutes
Find out how much your home could sell for in as little as 3 minutes with a no-obligation cash offer.
Estimated market value
$428,600
