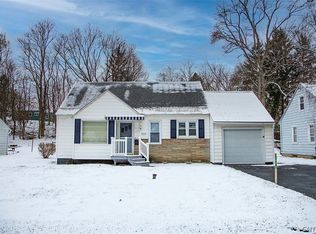Closed
$217,000
506 S Terry Rd, Syracuse, NY 13219
3beds
1,164sqft
Single Family Residence
Built in 1946
9,134.53 Square Feet Lot
$228,600 Zestimate®
$186/sqft
$2,172 Estimated rent
Home value
$228,600
$210,000 - $247,000
$2,172/mo
Zestimate® history
Loading...
Owner options
Explore your selling options
What's special
Welcome home to this meticulous Westhill Cape! This home offers 3 bedrooms, full bath, full basement and a large backyard! Over the last few months, the owner has put in a concrete patio out back, sealed the driveway, and added keyless entry with pin pad to all external doors. Window treatments have been added, and all curtains and blinds stay with the home. In the kitchen, there is new hardware on the cabinets along with a new over the stove microwave, and new cabinets above that & the fridge. In the front of the home, there is a large living room with a beautiful picture window to let in the morning light. There is a fresh coat of paint throughout the home! The two first floor bedrooms offer closets and lots of natural light. One bedroom was used as a closet, so the closet system stays! Upstairs you have brand new carpet and your own space to make it into a private bedroom, more living space or a large office/flex space! There is extra storge in the dormer, all well insulated. In the basement, all your utilities (and roof) are about 5 +/- year old! There is a workbench and storage area, a new wash sink, plus a partially finished side for even more living space. Come see this home before it’s gone!
Zillow last checked: 8 hours ago
Listing updated: May 11, 2025 at 07:49am
Listed by:
Kaylie O'Connor 315-439-2567,
Kirnan Real Estate
Bought with:
Julie Brooks, 10401371219
Integrated Real Estate Ser LLC
Source: NYSAMLSs,MLS#: S1588719 Originating MLS: Syracuse
Originating MLS: Syracuse
Facts & features
Interior
Bedrooms & bathrooms
- Bedrooms: 3
- Bathrooms: 1
- Full bathrooms: 1
- Main level bathrooms: 1
- Main level bedrooms: 2
Heating
- Gas, Forced Air
Appliances
- Included: Electric Oven, Electric Range, Gas Water Heater, Microwave, Refrigerator
- Laundry: In Basement
Features
- Eat-in Kitchen, Separate/Formal Living Room, Granite Counters, Country Kitchen, Storage, Solid Surface Counters, Natural Woodwork, Bedroom on Main Level, Workshop
- Flooring: Carpet, Hardwood, Laminate, Varies
- Basement: Full,Partially Finished
- Has fireplace: No
Interior area
- Total structure area: 1,164
- Total interior livable area: 1,164 sqft
Property
Parking
- Total spaces: 1
- Parking features: Attached, Garage, Driveway, Garage Door Opener
- Attached garage spaces: 1
Features
- Patio & porch: Patio
- Exterior features: Blacktop Driveway, Patio
Lot
- Size: 9,134 sqft
- Dimensions: 63 x 145
- Features: Near Public Transit, Rectangular, Rectangular Lot
Details
- Additional structures: Shed(s), Storage
- Parcel number: 31328904800000110040000000
- Special conditions: Standard
Construction
Type & style
- Home type: SingleFamily
- Architectural style: Cape Cod
- Property subtype: Single Family Residence
Materials
- Aluminum Siding, Attic/Crawl Hatchway(s) Insulated
- Foundation: Block
- Roof: Asphalt,Shingle
Condition
- Resale
- Year built: 1946
Utilities & green energy
- Electric: Circuit Breakers
- Sewer: Connected
- Water: Connected, Public
- Utilities for property: Cable Available, High Speed Internet Available, Sewer Connected, Water Connected
Community & neighborhood
Location
- Region: Syracuse
- Subdivision: Terry Hts Tract
Other
Other facts
- Listing terms: Cash,Conventional,FHA,VA Loan
Price history
| Date | Event | Price |
|---|---|---|
| 5/9/2025 | Sold | $217,000$186/sqft |
Source: | ||
| 4/8/2025 | Pending sale | $217,000$186/sqft |
Source: | ||
| 4/4/2025 | Contingent | $217,000$186/sqft |
Source: | ||
| 3/31/2025 | Price change | $217,000+3.4%$186/sqft |
Source: | ||
| 3/21/2025 | Pending sale | $209,900$180/sqft |
Source: | ||
Public tax history
| Year | Property taxes | Tax assessment |
|---|---|---|
| 2024 | -- | $76,900 |
| 2023 | -- | $76,900 |
| 2022 | -- | $76,900 |
Find assessor info on the county website
Neighborhood: Westvale
Nearby schools
GreatSchools rating
- NAWalberta Park Primary SchoolGrades: K-1Distance: 0.3 mi
- 5/10Onondaga Hill Middle SchoolGrades: 5-8Distance: 2.9 mi
- 8/10Westhill High SchoolGrades: 9-12Distance: 1.1 mi
Schools provided by the listing agent
- Middle: Onondaga Hill Middle
- High: Westhill High
- District: Westhill
Source: NYSAMLSs. This data may not be complete. We recommend contacting the local school district to confirm school assignments for this home.
