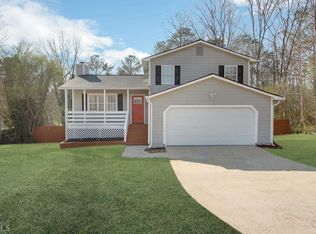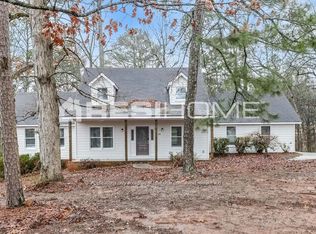Closed
$365,000
506 Sheppard Rd, Stone Mountain, GA 30083
4beds
1,784sqft
Single Family Residence
Built in 1983
0.5 Acres Lot
$355,700 Zestimate®
$205/sqft
$2,810 Estimated rent
Home value
$355,700
$327,000 - $388,000
$2,810/mo
Zestimate® history
Loading...
Owner options
Explore your selling options
What's special
Step into luxury with this beautifully renovated 4-bedroom,2.5-bath split-level home, located just minutes from breathtaking Stone Mountain Park. Every inch of this home has been carefully updated, showcasing top-tier craftsmanship and modern finishes. Key Features : Interior and exterior paint throughout, creating a welcoming and updated feel. High-quality LVP flooring, durable and stylish, this flooring runs throughout the home, giving sleek and modern vibe. The Gourmet Kitchen is equipped with high-end cabinets,sparkling quartz countertops, stainless steel appliances and ample space for meal prep and gatherings. Stunning bathrooms with new vanities, toilets and modern fixtures enhance the home's refreshed look. New Light Fixtures throughout to provide bright, ambient lighting in every room. Expansive Decks, perfect for entertaining or relaxing, the oversized decks offer ample outdoor living space and beautiful views. New Gutters, doors and Garage Doors offer both functionality and curb appeal, with no detail overlooked. The roof is like new only 2 years old, providing peace of mind for years to come. Pool and lake view, relax by the pool while enjoying scenic view of the lake. This home blends great finishes, thoughtful update and a prime location. Don't miss out on the chance to own this exquisite home, schedule your showing today!
Zillow last checked: 8 hours ago
Listing updated: July 21, 2025 at 10:46am
Listed by:
Gemechu Gutema +14046040021,
Realty Professionals
Bought with:
Ingrid Sandoval, 368884
Joygle Real Estate LLC
Source: GAMLS,MLS#: 10455152
Facts & features
Interior
Bedrooms & bathrooms
- Bedrooms: 4
- Bathrooms: 3
- Full bathrooms: 2
- 1/2 bathrooms: 1
Heating
- Central
Cooling
- Ceiling Fan(s), Central Air
Appliances
- Included: Dishwasher, Disposal, Refrigerator, Gas Water Heater, Ice Maker, Microwave, Other
- Laundry: In Basement
Features
- Other
- Flooring: Other
- Basement: Bath Finished,Finished
- Number of fireplaces: 1
Interior area
- Total structure area: 1,784
- Total interior livable area: 1,784 sqft
- Finished area above ground: 1,784
- Finished area below ground: 0
Property
Parking
- Total spaces: 2
- Parking features: Attached, Garage Door Opener, Garage
- Has attached garage: Yes
Features
- Levels: Two
- Stories: 2
Lot
- Size: 0.50 Acres
- Features: Other
Details
- Parcel number: 18 039 03 100
Construction
Type & style
- Home type: SingleFamily
- Architectural style: Other
- Property subtype: Single Family Residence
Materials
- Brick, Concrete, Other
- Roof: Other
Condition
- Updated/Remodeled
- New construction: No
- Year built: 1983
Utilities & green energy
- Sewer: Public Sewer
- Water: Public
- Utilities for property: Electricity Available, Sewer Available
Community & neighborhood
Community
- Community features: None
Location
- Region: Stone Mountain
- Subdivision: OWENS MILL
Other
Other facts
- Listing agreement: Exclusive Right To Sell
Price history
| Date | Event | Price |
|---|---|---|
| 7/22/2025 | Listing removed | $265,000-27.4%$149/sqft |
Source: | ||
| 3/14/2025 | Sold | $365,000-2.7%$205/sqft |
Source: | ||
| 3/12/2025 | Pending sale | $375,000$210/sqft |
Source: | ||
| 2/7/2025 | Listed for sale | $375,000+33.9%$210/sqft |
Source: | ||
| 11/3/2024 | Listing removed | $280,000$157/sqft |
Source: | ||
Public tax history
| Year | Property taxes | Tax assessment |
|---|---|---|
| 2025 | -- | $128,880 +61.1% |
| 2024 | $3,603 +3653.3% | $80,000 -31.7% |
| 2023 | $96 +100% | $117,080 +20.4% |
Find assessor info on the county website
Neighborhood: 30083
Nearby schools
GreatSchools rating
- 4/10Rockbridge Elementary SchoolGrades: PK-5Distance: 0.7 mi
- 5/10Stone Mountain Middle SchoolGrades: 6-8Distance: 3.2 mi
- 2/10Stone Mountain High SchoolGrades: 9-12Distance: 1.6 mi
Schools provided by the listing agent
- Elementary: Rockbridge
- Middle: Stone Mountain
- High: Stone Mountain
Source: GAMLS. This data may not be complete. We recommend contacting the local school district to confirm school assignments for this home.
Get a cash offer in 3 minutes
Find out how much your home could sell for in as little as 3 minutes with a no-obligation cash offer.
Estimated market value
$355,700

