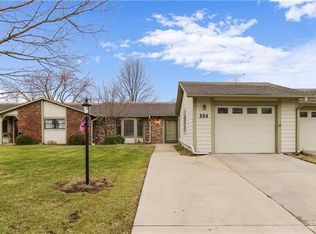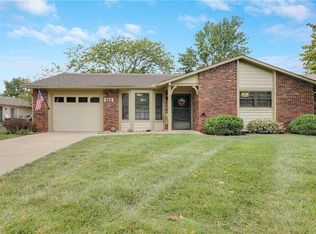Sold
Price Unknown
506 Spring Dr, Raymore, MO 64083
2beds
1,296sqft
Single Family Residence
Built in 1979
5,700 Square Feet Lot
$188,400 Zestimate®
$--/sqft
$1,573 Estimated rent
Home value
$188,400
$162,000 - $220,000
$1,573/mo
Zestimate® history
Loading...
Owner options
Explore your selling options
What's special
Welcome to stress-free living in this newly remodeled 2-bedroom, 2-bath ranch-style villa, located in the heart of the highly sought-after Foxwood Springs Senior Living community in Raymore, Missouri. This charming home features a spacious layout, a huge pantry, and a vinyl-fenced backyard—perfect for privacy and peace of mind. Ideally situated within walking distance of the main facility, you’ll enjoy both comfort and convenience.
Maintenance-Provided Living at Its Best
The monthly HOA fee covers an impressive array of services and amenities, including:
24-Hour Security: Emergency response, security patrol, smoke and fire alarm systems, Health & Wellness Services: On-site clinic, regular blood pressure checks, therapy, and social service support, Exterior & Interior Maintenance: Lawn care, snow removal, trash pickup, roof and siding upkeep, exterior painting, and repair/replacement of essential home systems (electrical, plumbing, appliances) Utilities: Water, sewer, and preventative termite treatments.
Community Amenities
A one-time $3,000 access fee grants you full use of Foxwood Springs’ outstanding community features, including:
Indoor pool, Fitness center, Computer lab with internet access, Library, lounges, and meeting rooms, Billiards, ping pong, and shuffleboard, Garden plots and greenhouse Picnic area with grill, On-site Bistro with restaurant-style dining
Optional housekeeping and transportation services.
Experience the perfect blend of independence and community in a place where your needs are thoughtfully met. This is more than a home—it’s a lifestyle.
Zillow last checked: 8 hours ago
Listing updated: July 10, 2025 at 05:02am
Listing Provided by:
Joanna Rangel 816-718-6236,
Keller Williams Southland,
Perry Rangel 816-331-9160,
Keller Williams Southland
Bought with:
Candice Kinard
Northpoint Asset Management
Source: Heartland MLS as distributed by MLS GRID,MLS#: 2553595
Facts & features
Interior
Bedrooms & bathrooms
- Bedrooms: 2
- Bathrooms: 2
- Full bathrooms: 2
Bedroom 1
- Features: All Carpet, Ceiling Fan(s)
- Level: First
- Dimensions: 14 x 13
Bedroom 2
- Level: First
- Dimensions: 13 x 12
Bathroom 1
- Level: First
Bathroom 2
- Features: Linoleum, Shower Over Tub
- Level: First
Bonus room
- Features: Built-in Features, Granite Counters
- Level: First
- Dimensions: 11 x 9
Dining room
- Features: All Carpet
- Level: First
- Dimensions: 12 x 9
Kitchen
- Level: First
Laundry
- Features: Built-in Features
- Level: First
- Dimensions: 10 x 5
Living room
- Level: First
- Dimensions: 15 x 13
Heating
- Natural Gas
Cooling
- Electric
Appliances
- Included: Dishwasher, Built-In Electric Oven, Trash Compactor
- Laundry: In Hall, Laundry Room
Features
- Custom Cabinets
- Flooring: Laminate
- Windows: Window Coverings
- Basement: Slab
- Has fireplace: No
Interior area
- Total structure area: 1,296
- Total interior livable area: 1,296 sqft
- Finished area above ground: 1,296
- Finished area below ground: 0
Property
Parking
- Total spaces: 1
- Parking features: Attached, Garage Door Opener, Garage Faces Front
- Attached garage spaces: 1
Accessibility
- Accessibility features: Accessible Full Bath, Accessible Doors, Accessible Washer/Dryer
Features
- Patio & porch: Patio
- Fencing: Other
Lot
- Size: 5,700 sqft
- Features: Level
Details
- Parcel number: 040308400007002000
Construction
Type & style
- Home type: SingleFamily
- Architectural style: Traditional
- Property subtype: Single Family Residence
Materials
- Brick/Mortar, Wood Siding
- Roof: Composition
Condition
- Year built: 1979
Utilities & green energy
- Sewer: Public Sewer
- Water: Public
Green energy
- Energy efficient items: Exposure/Shade, Instant Hot Water Disp
Community & neighborhood
Security
- Security features: Fire Alarm, Smoke Detector(s)
Senior living
- Senior community: Yes
Location
- Region: Raymore
- Subdivision: Foxwood Springs
HOA & financial
HOA
- Has HOA: Yes
- HOA fee: $1,505 monthly
- Amenities included: Other, Pool
- Services included: Maintenance Grounds, Roof Repair, Roof Replace, Snow Removal, Trash, Water
- Association name: Foxwood Springs Senior Living
Other
Other facts
- Listing terms: Cash,Conventional,FHA,VA Loan
- Ownership: Private
- Road surface type: Paved
Price history
| Date | Event | Price |
|---|---|---|
| 7/8/2025 | Sold | -- |
Source: | ||
| 6/9/2025 | Pending sale | $184,900$143/sqft |
Source: | ||
| 6/5/2025 | Price change | $184,900+5.7%$143/sqft |
Source: | ||
| 5/14/2025 | Listed for sale | $174,900+66.6%$135/sqft |
Source: Owner Report a problem | ||
| 3/10/2025 | Sold | -- |
Source: | ||
Public tax history
| Year | Property taxes | Tax assessment |
|---|---|---|
| 2024 | $984 +0.1% | $12,090 |
| 2023 | $983 +11.8% | $12,090 +12.6% |
| 2022 | $879 0% | $10,740 |
Find assessor info on the county website
Neighborhood: 64083
Nearby schools
GreatSchools rating
- 7/10Creekmoor Elementary SchoolGrades: K-5Distance: 1 mi
- 3/10Raymore-Peculiar East Middle SchoolGrades: 6-8Distance: 5.1 mi
- 6/10Raymore-Peculiar Sr. High SchoolGrades: 9-12Distance: 4.9 mi
Schools provided by the listing agent
- Elementary: Creekmoor
- Middle: Raymore-Peculiar East
- High: Raymore-Peculiar
Source: Heartland MLS as distributed by MLS GRID. This data may not be complete. We recommend contacting the local school district to confirm school assignments for this home.
Get a cash offer in 3 minutes
Find out how much your home could sell for in as little as 3 minutes with a no-obligation cash offer.
Estimated market value
$188,400
Get a cash offer in 3 minutes
Find out how much your home could sell for in as little as 3 minutes with a no-obligation cash offer.
Estimated market value
$188,400

