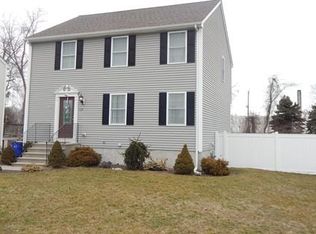Located in Winterberry Estates. Quality built cool "air conditioned" Colonial features open plan, 3 bedrooms, full bath on each floor, hard wood floors, patio doors to sun deck and above ground pool. Granite counter and vanity tops, maple cabinets, oak stairs, located in a quiet cul-de-sac. Entire interior is freshly painted. Cooking range, refrigerator,security system, clothes washer and dryer are negotiable. Lower level designed for future expansion.
This property is off market, which means it's not currently listed for sale or rent on Zillow. This may be different from what's available on other websites or public sources.

