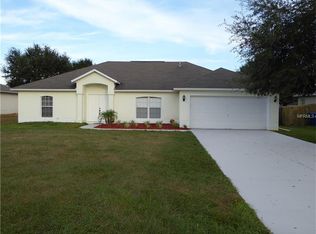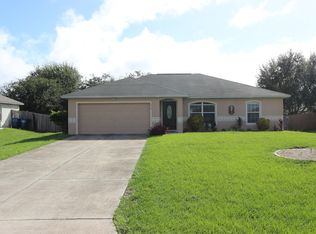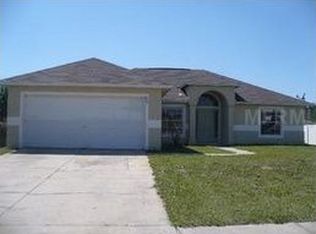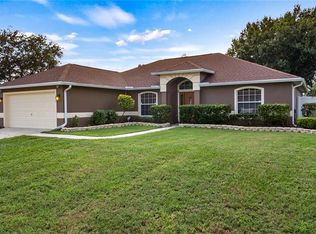Move-In Ready! Beautiful, clean, and spacious home set on privacy fenced oversized homesite. The open floor plan features a bright and airy kitchen with Stainless Steel appliances. The kitchen has a dining nook and eat-in bar which opens to the Great Room with quality laminate flooring. Generous bedroom sizes compliment the spacious feel of this home. The master bath features a garden tub, dual vanity sinks and a separate tiled stand-up shower. The inside laundry room just off of the garage includes a washer and dryer. This home includes security cameras, an alarm system and an HVAC UV light system to improve indoor air quality. NEW ROOF! The seller installed a brand new 35-year Architectural shingle roof on this home in April 2017. Pictures were taken before new roof was installed.
This property is off market, which means it's not currently listed for sale or rent on Zillow. This may be different from what's available on other websites or public sources.



