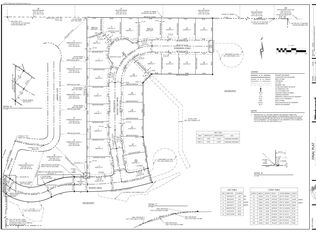Location ! Location! Location! This beautiful well maintained home all on a single level is 2,173 +/- sq. ft. with a 3 car garage. The home features 3 bedrooms and 2 bathrooms with an extra bonus room which could be used as a entertainment/pool or a formal dinning room. The Family room features a beautifully tiled gas fireplace and is open to dining area and kitchen for open entertaining. The Master bedroom has it's own entrance to the covered patio to enjoy the quite cool evenings. Very well landscaped front and back yard with views of the Mazatzals mountains. Back yard borders undeveloped land and features a covered patio with plenty of room to BBQ. There is a work shop/shed and the back yard is fully fenced. You don't want to miss this one! Come and relax and bring your ATV
This property is off market, which means it's not currently listed for sale or rent on Zillow. This may be different from what's available on other websites or public sources.


