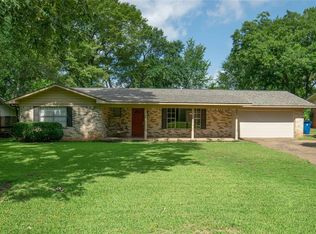Sold
Price Unknown
506 Willingham Rd, Whitehouse, TX 75791
3beds
1,308sqft
Single Family Residence
Built in 1972
0.27 Acres Lot
$217,600 Zestimate®
$--/sqft
$1,720 Estimated rent
Home value
$217,600
$205,000 - $233,000
$1,720/mo
Zestimate® history
Loading...
Owner options
Explore your selling options
What's special
Welcome to this beautifully renovated 3-bedroom, 2-bath home located in the heart of Whitehouse. The kitchen host new custom-built cabinets with beautiful granite counter tops. The kitchen also has new appliances along with a new refrigerator that will convey with the property. Built in 1972, this home blends classic character with modern updates throughout. You'll love the open-concept layout, perfect for everyday living and entertaining. Step inside to find rich hardwood flooring in most rooms, adding warmth and style to the space. The kitchen, living, and dining areas flow seamlessly together, offering an inviting and functional design. Both bathrooms have been tastefully updated, and the spacious bedrooms provide plenty of comfort and natural light. Enjoy peace of mind with a brand-new roof (July 2025) with a warranty that is transferable to the new owners and numerous recent upgrades. Conveniently located near schools, parks, and shopping, this home offers a wonderful opportunity in a well-established neighborhood. Schedule your showing today!
Zillow last checked: 8 hours ago
Listing updated: September 25, 2025 at 03:33pm
Listed by:
Kathey Clark 903-539-6263,
Quality Choice Solutions, LLC
Bought with:
Reyna Gutierrez
Source: GTARMLS,MLS#: 25011758
Facts & features
Interior
Bedrooms & bathrooms
- Bedrooms: 3
- Bathrooms: 2
- Full bathrooms: 2
Bedroom
- Level: Main
Bathroom
- Features: Shower Only, Shower and Tub
Dining room
- Features: Separate Formal Dining
Heating
- Central/Electric
Cooling
- Central Electric
Appliances
- Included: Free-Standing Range, Dishwasher, Microwave, Refrigerator, Electric Oven
Features
- Ceiling Fan(s), Kitchen Island
- Flooring: Stone, Wood
- Has fireplace: No
- Fireplace features: None
Interior area
- Total structure area: 1,308
- Total interior livable area: 1,308 sqft
Property
Parking
- Total spaces: 2
- Parking features: Door w/Opener w/Controls, Garage Faces Front
- Garage spaces: 2
- Has uncovered spaces: Yes
Features
- Levels: One
- Stories: 1
- Entry location: 1st floor
- Patio & porch: Porch
- Exterior features: Gutter(s)
- Pool features: None
- Fencing: Chain Link
Lot
- Size: 0.27 Acres
- Features: Subdivision Lot
Details
- Additional structures: Storage
- Parcel number: 155170000100005000
- Special conditions: None
Construction
Type & style
- Home type: SingleFamily
- Architectural style: Ranch,Traditional
- Property subtype: Single Family Residence
Materials
- Brick Veneer, Brick and Wood
- Foundation: Slab
- Roof: Composition
Condition
- Year built: 1972
Details
- Warranty included: Yes
Utilities & green energy
- Sewer: Public Sewer
- Water: Public
- Utilities for property: Unknown Television Access, Cable Available
Community & neighborhood
Security
- Security features: Smoke Detector(s)
Location
- Region: Whitehouse
- Subdivision: Western Hills
Other
Other facts
- Road surface type: Paved
Price history
| Date | Event | Price |
|---|---|---|
| 9/25/2025 | Sold | -- |
Source: | ||
| 8/28/2025 | Pending sale | $218,000$167/sqft |
Source: | ||
| 8/4/2025 | Listed for sale | $218,000$167/sqft |
Source: | ||
Public tax history
| Year | Property taxes | Tax assessment |
|---|---|---|
| 2024 | $2,124 -2.3% | $151,937 -2.4% |
| 2023 | $2,175 -23.7% | $155,683 -0.1% |
| 2022 | $2,850 +0.7% | $155,817 +16.8% |
Find assessor info on the county website
Neighborhood: 75791
Nearby schools
GreatSchools rating
- 9/10Gus Winston Cain Elementary SchoolGrades: PK-5Distance: 0.6 mi
- 9/10Whitehouse Junior High SchoolGrades: 6-8Distance: 0.5 mi
- 7/10Whitehouse High SchoolGrades: 9-12Distance: 1.3 mi
Schools provided by the listing agent
- Elementary: Whitehouse - Cain
- Middle: Whitehouse
- High: Whitehouse
Source: GTARMLS. This data may not be complete. We recommend contacting the local school district to confirm school assignments for this home.
