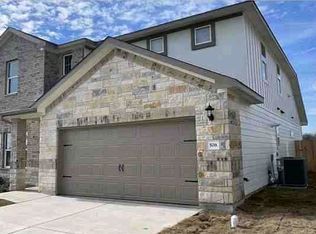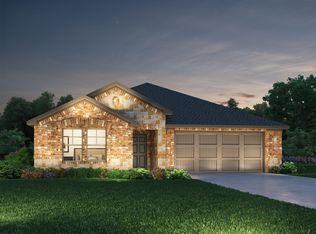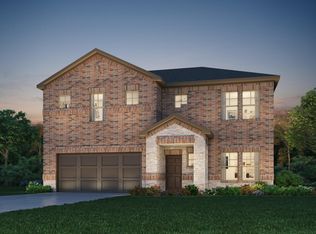Sold on 01/17/23
Price Unknown
506 Windy Reed Rd, Hutto, TX 78634
4beds
2,000sqft
SingleFamily
Built in 2023
-- sqft lot
$393,200 Zestimate®
$--/sqft
$2,396 Estimated rent
Home value
$393,200
$374,000 - $413,000
$2,396/mo
Zestimate® history
Loading...
Owner options
Explore your selling options
What's special
Brand NEW energy-efficient home ready September 2022! Relax in the downstairs primary suite while the kids play upstairs in the secondary bedrooms and flex space, perfect for a hobby room. Linen cabinets with granite countertops, grey EVP flooring with multi-tone carpet in our Elemental package. Amenities will include a pavilion, playground, great lawn, swimming pool and splash pad. Residents will love the hometown Hippo spirit & renowned Hutto ISD. Known for their energy efficient features, our homes help you live a healthier and quieter lifestyle while saving thousands of dollars on utility bills.
Facts & features
Interior
Bedrooms & bathrooms
- Bedrooms: 4
- Bathrooms: 2
- Full bathrooms: 2
Interior area
- Total interior livable area: 2,000 sqft
Property
Parking
- Parking features: Garage - Attached
Details
- Parcel number: 141138034A0109
Construction
Type & style
- Home type: SingleFamily
Condition
- Year built: 2023
Community & neighborhood
Location
- Region: Hutto
Price history
| Date | Event | Price |
|---|---|---|
| 9/3/2025 | Listing removed | $400,000$200/sqft |
Source: | ||
| 6/26/2025 | Price change | $400,000-3.6%$200/sqft |
Source: | ||
| 6/1/2025 | Price change | $415,000-2.4%$208/sqft |
Source: | ||
| 5/16/2025 | Price change | $425,000-2.3%$213/sqft |
Source: | ||
| 5/10/2025 | Price change | $435,000-2.2%$218/sqft |
Source: | ||
Public tax history
Tax history is unavailable.
Neighborhood: 78634
Nearby schools
GreatSchools rating
- 7/10Hutto Elementary SchoolGrades: PK-5Distance: 2 mi
- 5/10Farley Middle SchoolGrades: 6-9Distance: 1.2 mi
- 6/10Hutto High SchoolGrades: 9-12Distance: 1.6 mi
Schools provided by the listing agent
- Middle: Hutto Middle School
- High: Hutto High School
- District: Hutto ISD
Source: The MLS. This data may not be complete. We recommend contacting the local school district to confirm school assignments for this home.
Get a cash offer in 3 minutes
Find out how much your home could sell for in as little as 3 minutes with a no-obligation cash offer.
Estimated market value
$393,200
Get a cash offer in 3 minutes
Find out how much your home could sell for in as little as 3 minutes with a no-obligation cash offer.
Estimated market value
$393,200


