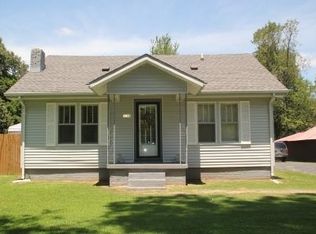Looking for a large yard close to all the conveniences of Reidland living? This great 3 bedroom 2 bath ranch has a unique floor plan. Large formal living area, formal dining room on one end of the galley kitchen with breakfast area at the other end. Large family room with wood beams and wood burning stove for a great cabin like feel. The master bath has a jack and jill bathroom with the hall while the two guest bedrooms share a jack and jill bathroom in between the two rooms. Kichen features newer countertops and one year old black/stainless steel appliances. New flooring in the foyer, and updated baths, new roof and water heater in past two years. Extra large two car garage with a workshop area. All this sitting on a great 1.8 acre lot!
This property is off market, which means it's not currently listed for sale or rent on Zillow. This may be different from what's available on other websites or public sources.

