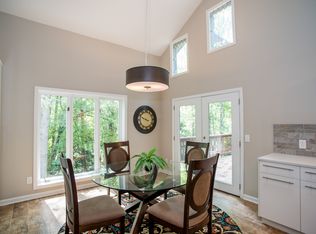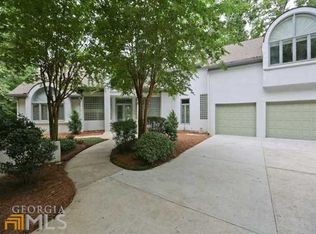SHORT TERM 6 MONTH LEASE - Beautifully styled, understated elegant Frank Lloyd Wright home situated on 2.85 acres with Chattahoochee River views. The open floor plan features a kitchen with granite counter tops, stainless steel appliances and breakfast bar that opens into a separate dining room and living area with wood burning fireplace. The main level includes two bedrooms, 2 full bathrooms, and French doors opening into the home office. The sun room provides a lovely sitting area with desk space, alongside the staircase leading to the master suite. The master suite covers the entire upper level. The master bathroom features a soaking jet tub, stone dual-head shower, and generous walk in closet. The terrace level features a finished basement that offers functional space for a playroom, conference room, gym or additional storage space. The finished basement also has an in-law suite with en suite bathroom and walk in closet. This home has beautiful outdoor living areas, an outdoor fire pit, basketball goal and private circular drive with two-car carport. The home is fully wired for AT&T U-Verse, invisible fencing, and home security system. Ideal location with easy highway access.
This property is off market, which means it's not currently listed for sale or rent on Zillow. This may be different from what's available on other websites or public sources.

